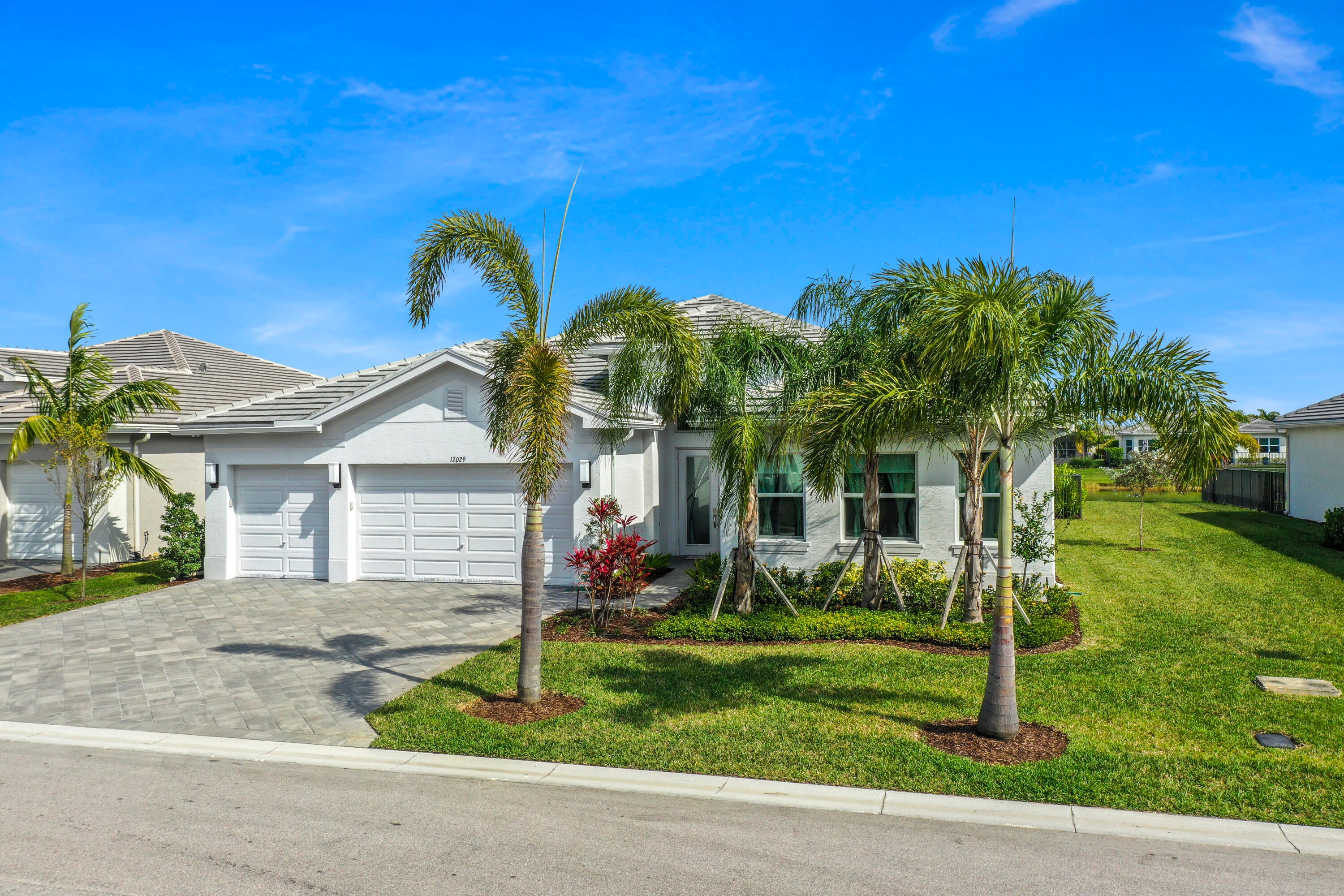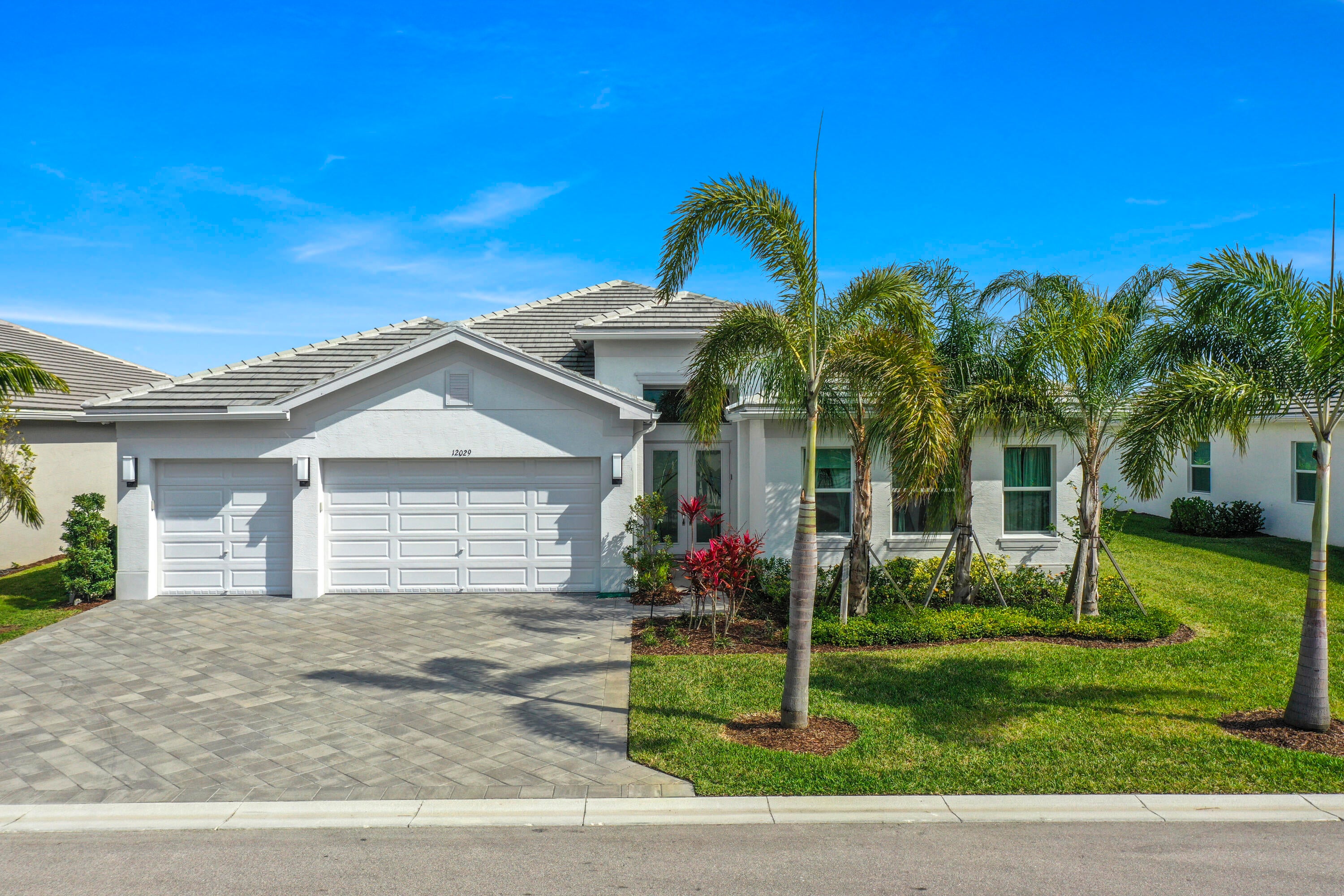Address12029 Sw Water Lily Ter, Port Saint Lucie, FL, 34987
Price$1,298,000
- 4 Beds
- 4 Baths
- Residential
- 3,312 SQ FT
- Built in 2022
Welcome to this exclusive premier GL Crown Collection Charleston Grande at Valencia Grove (over $300,000 in upgrades), a 55+ Resort Style Community with fabulous amenities! (GL is currently only building this model in Boynton Beach at a base price of $1,628,000 but you still will not get Riverland and its amenities including 5 miles of Greenway). Enjoy your privacy with clusias on both sides while overlooking the beautiful lake. The easement on one side affords additional privacy. Relax year round in your eastern facing, heated, salt water combination pool/waterfall spa w sun shelf (even during the hot summer days which would be challenging to do with a western exposure).Upon entering the house through the etched glass double front door, you will notice and feel the highest end WPC vinyl plank flooring used throughout the house (except in the bathrooms)- easy on the feet, simple to clean with no discernable grout lines. The Chef's Kitchen has both an island and peninsula - perfect for both preparation and enjoying a meal. Upgraded stainless steel GE Cafe appliances include a 3-door refrigerator/freezer, wall oven, combination microwave/convection oven, stove top with sleek looking vent hood, upgraded faucet and dishwasher. The sleek, modern cabinets are top of the line laminate with pull outs, under and over counter lighting, 9 high hats and 3 pendulum lights over the peninsula. The countertop and backsplash are from the highest-grade available quartz. Also included is an Insta Hot dispenser - no need to microwave your cup of tea. The master bathroom shower is enclosed in frameless glass with flush entry. The master bath also includes premium faucets with the tub surround upgraded to match the high-end flooring. . All four bathrooms (Charleston Grande is the ONLY Valencia Grove/Cay model to include 4 full bathrooms) have full showers (easy to enter and exit), premium tiles from floor to ceiling. All include top of the line cabinetry and quartz countertops framed bathroom mirrors, combination light/vent fan over the shower, obscured glass, high end Kohler comfort toilets. The cabana bathroom is conveniently located as you enter the house from the pool. The master bedroom has sconces on both sides of the bed. The closets have pocket doors for ease of entry. The living room floor outlet is a great bonus. There are 7 remote controlled ceiling fans, one in each bedroom(clubroom), living room, family room and lanai. The lanai has a summer kitchen - grill, 2 side burners, sink and refrigerator - no need to go back into the house while enjoying your outdoor time. Enter the club room (can be used as a 4th bedroom) through its high-end double glass French doors. From there you can view the pool. The laundry Room includes GE Front Load Washer and Dryer with Pedestals (no need to bend over to remove the laundry) and a full sink. There is also a bonus large interior storage room which can be used as a gym or office. The house includes 2 zones for both the A/C and heat, this is a benefit you will come to appreciate. The 3-car garage has an epoxy floor and a side entrance for ease of access. Exterior upgrades include the extended driveway with premium 12" pavers and front and rear security lights. The 34k square foot Grove clubhouse is only 3 blocks away - get your mail, enjoy a show, meet friends for a drink, meal, card game, billiards, or use the pool or hot tub. When you want to leave the Grove to enjoy Riverland's amenities, the entrance to the Paseo is 2 houses away. From there you can walk or bike to the Sports & Racquet Club, the Arts and Cultural Center, Dog Park, or the soon to be completed (2025) Town Center which will include a Publix. No need to drive your car to the supermarket! Golf carts can use the Grove Greenway to enter/exit the Paseo. See GL Riverland website for full details.
Essential Information
- MLS® #RX-10960812
- Price$1,298,000
- HOA Fees$408
- Taxes$14,897 (2023)
- Bedrooms4
- Bathrooms4.00
- Full Baths4
- Square Footage3,312
- Acres0.24
- Price/SqFt$392 USD
- Year Built2022
- TypeResidential
- RestrictionsBuyer Approval
- StatusActive
Community Information
- Address12029 Sw Water Lily Ter
- Area7800
- CityPort Saint Lucie
- CountySt. Lucie
- StateFL
- Zip Code34987
Sub-Type
Residential, Single Family Detached
Subdivision
RIVERLAND PARCEL C - PLAT SIX
Amenities
Clubhouse, Community Room, Exercise Room, Fitness Trail, Manager on Site, Park, Pickleball, Pool, Sidewalks, Tennis, Library, Street Lights, Dog Park
Utilities
Cable, 3-Phase Electric, Public Sewer, Public Water, Gas Natural
Parking
Garage - Attached, 2+ Spaces
Interior Features
Cook Island, Split Bedroom, Volume Ceiling, Walk-in Closet, Ctdrl/Vault Ceilings, Pantry, Roman Tub
Appliances
Dishwasher, Dryer, Microwave, Washer, Water Heater - Gas, Wall Oven, Range - Gas
Exterior Features
Fence, Screen Porch, Built-in Grill, Covered Patio, Open Patio, Auto Sprinkler, Summer Kitchen
Amenities
- # of Garages3
- ViewLake
- Is WaterfrontYes
- WaterfrontRiver
- Has PoolYes
- PoolInground, Heated
Interior
- HeatingCentral
- CoolingCentral, Ceiling Fan
- # of Stories1
- Stories1.00
Exterior
- Lot Description< 1/4 Acre
- RoofBarrel
- ConstructionCBS, Frame/Stucco, Block
Additional Information
- Days on Website81
- ZoningMaster
Listing Details
- OfficeReal Estate of Florida
Price Change History for 12029 Sw Water Lily Ter, Port Saint Lucie, FL (MLS® #RX-10960812)
| Date | Details | Change | |
|---|---|---|---|
| Status Changed from Price Change to Active | – | ||
| Status Changed from Active to Price Change | – | ||
| Price Reduced from $1,299,000 to $1,298,000 | |||
| Status Changed from Price Change to Active | – | ||
| Status Changed from Coming Soon to Price Change | – | ||
| Show More (1) | |||
| Price Increased from $1,290,000 to $1,299,000 | |||
Similar Listings To: 12029 Sw Water Lily Ter, Port Saint Lucie
9209 Sw Bethpage Wy
Port Saint Lucie, Fl 34987
$1,080,955
- 3 Beds
- 3 Full Baths
- 1 Half Baths
- 3,224 SqFt
- Xxx S Header Canal Road
- 11475 Palomino Dr
- 11844 Sw Sailfish Isles Wy
- 9069 Sw Pepoli Wy
- 11971 Sw Vano Wy
- 9340 Carlton Rd
- 12354 Golden Eagle St
- 9209 Sw Bethpage Wy
- 11950 Sw Viridian Blvd
- 11909 Sw Hunter Hill Av
- 9051 Sw Pepoli Wy
- 11933 Sw Hunter Hill Av
- 9204 Sw Pinnacle Pl
- 8578 Sw Felicita Wy
- 11982 Sw Water Lily Ter

All listings featuring the BMLS logo are provided by BeachesMLS, Inc. This information is not verified for authenticity or accuracy and is not guaranteed. Copyright ©2024 BeachesMLS, Inc.
Listing information last updated on May 9th, 2024 at 7:45am EDT.
 The data relating to real estate for sale on this web site comes in part from the Broker ReciprocitySM Program of the Charleston Trident Multiple Listing Service. Real estate listings held by brokerage firms other than NV Realty Group are marked with the Broker ReciprocitySM logo or the Broker ReciprocitySM thumbnail logo (a little black house) and detailed information about them includes the name of the listing brokers.
The data relating to real estate for sale on this web site comes in part from the Broker ReciprocitySM Program of the Charleston Trident Multiple Listing Service. Real estate listings held by brokerage firms other than NV Realty Group are marked with the Broker ReciprocitySM logo or the Broker ReciprocitySM thumbnail logo (a little black house) and detailed information about them includes the name of the listing brokers.
The broker providing these data believes them to be correct, but advises interested parties to confirm them before relying on them in a purchase decision.
Copyright 2024 Charleston Trident Multiple Listing Service, Inc. All rights reserved.



















































































