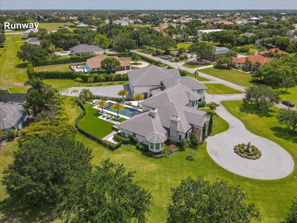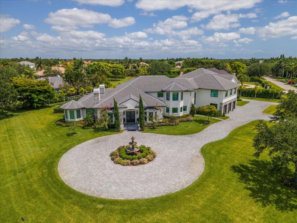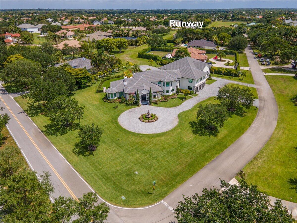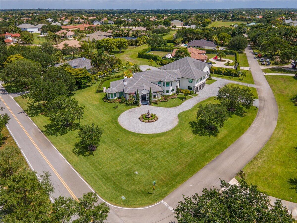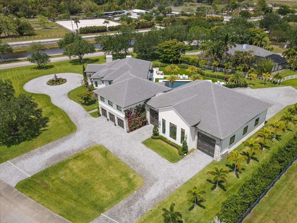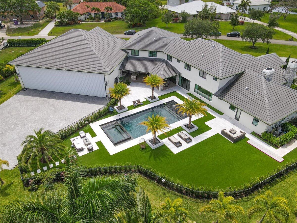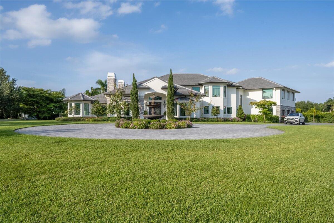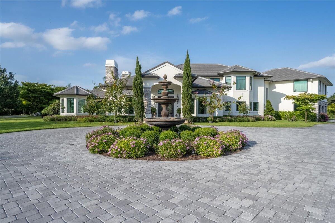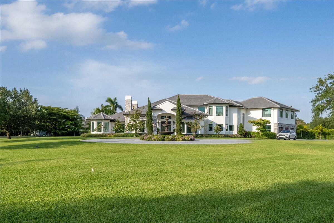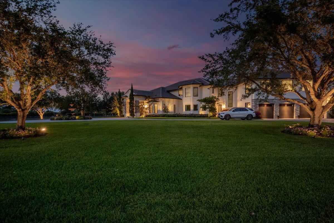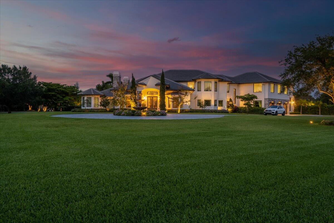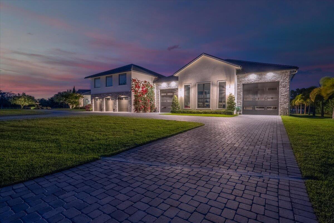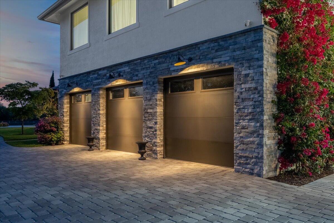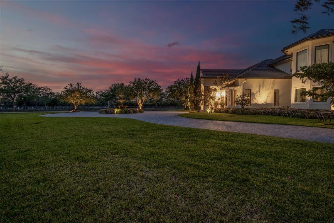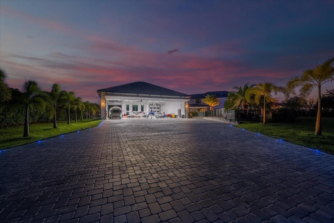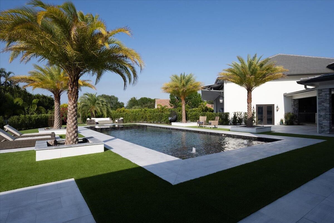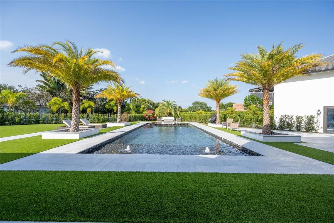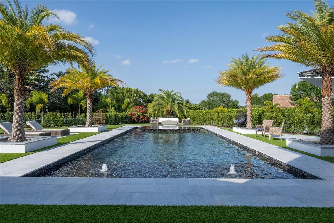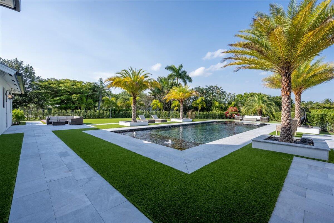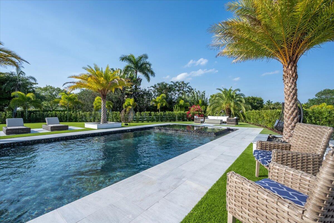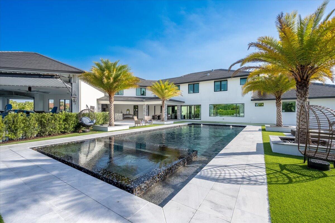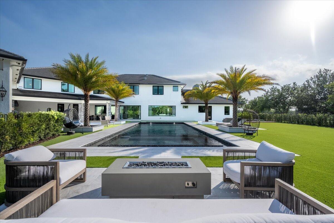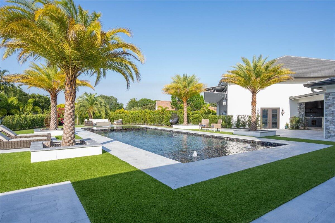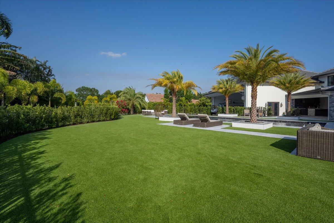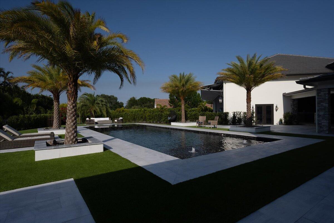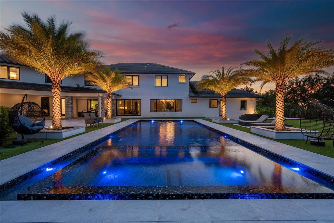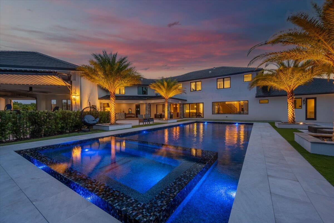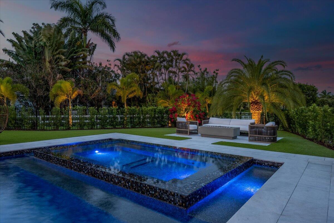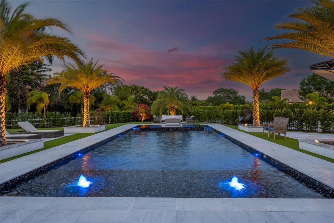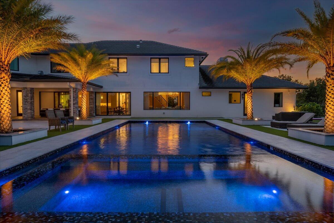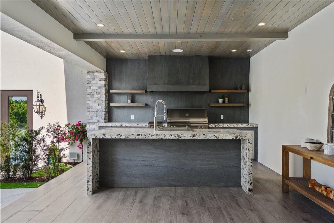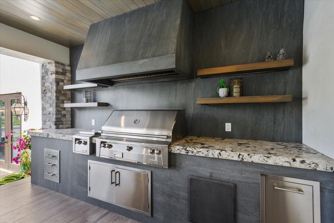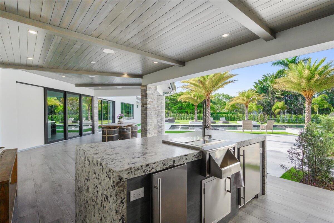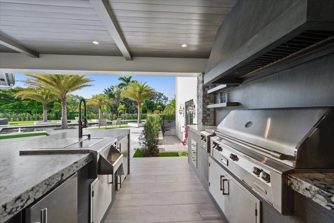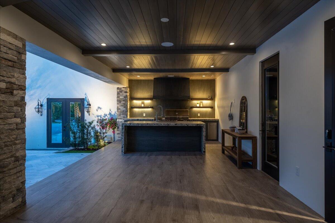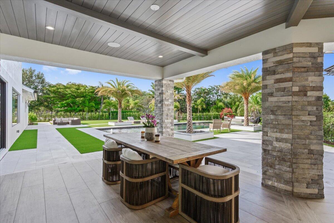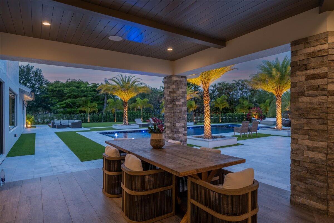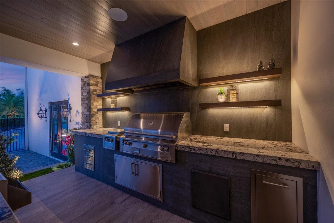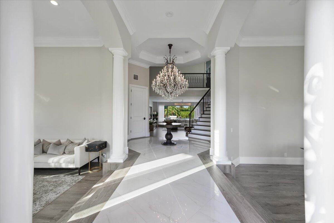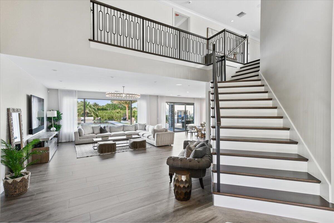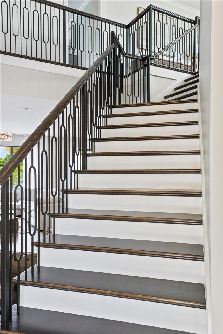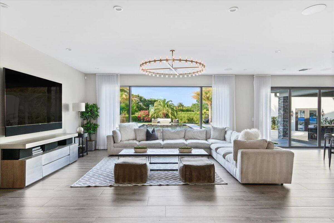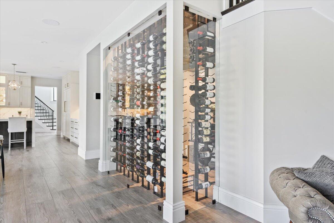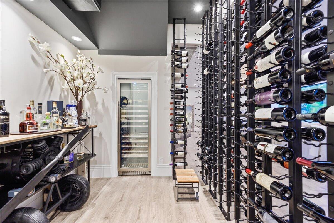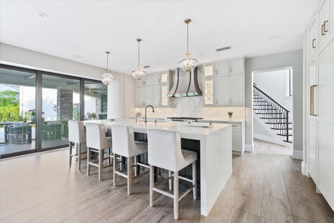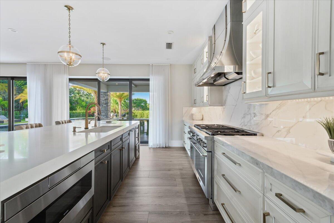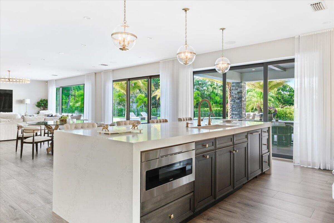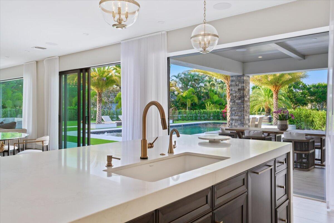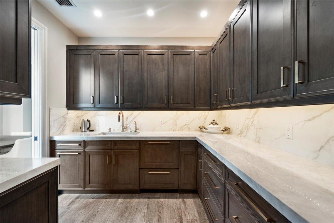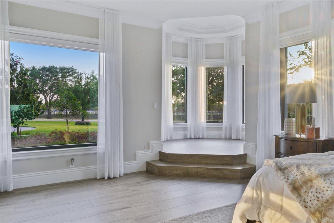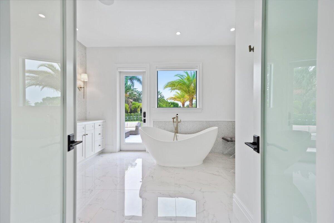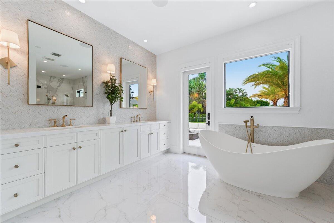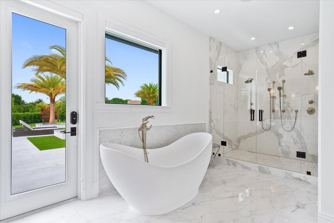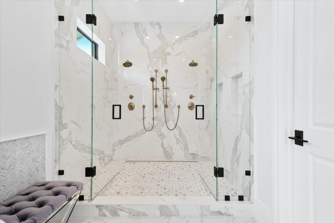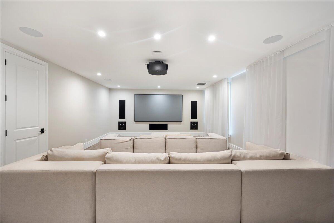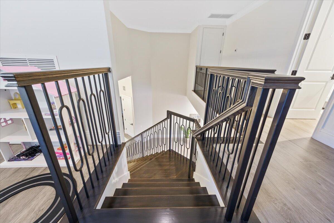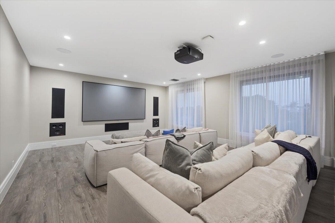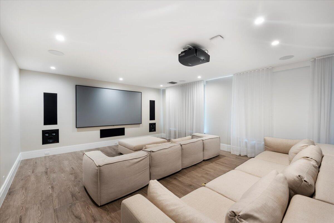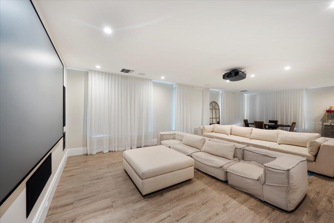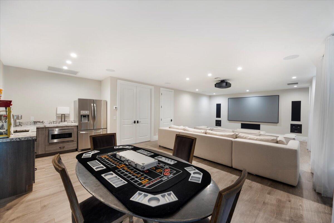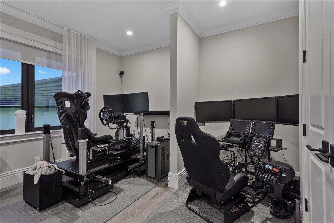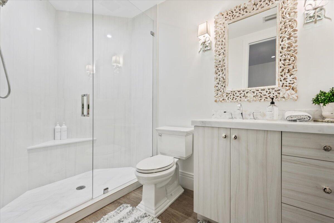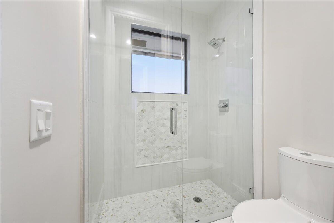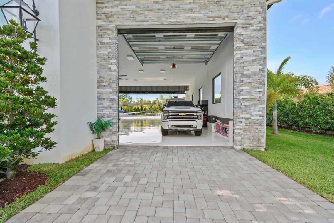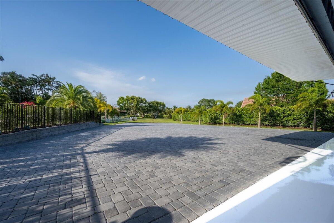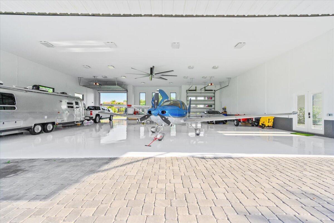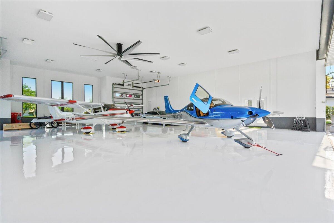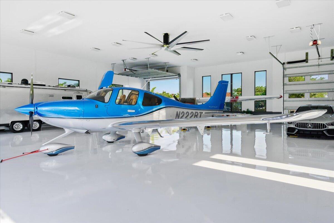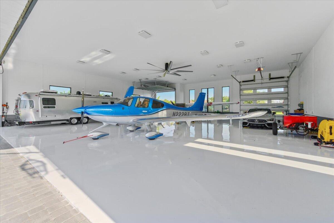Address15945 Weatherly Rd, Wellington, FL, 33414
Price$10,995,000
- 7 Beds
- 9 Baths
- Residential
- 8,300 SQ FT
- Built in 2000
''Wellington's Finest Premier Aviation Estate'' is located on an oversized taxiway lot located in the prestigious Aero Club. This estate includes 3 1/2 kitchens, 7 bedrooms & 8 1/2 bathrooms. Oversized media room with a state of the art theater and fully integrated home technology system controlling music, lighting, climate control & automated window shades. Stunning 25' x 50' heated pool w/built-in hot tub for 12 sits in a manicured setting of rolled marble & top of the line turf. ''Air conditioned'' 5 car garage w/lift for a 6th + an ''air conditioned'' 4500 +/- sq ft hangar w/22' ceilings, 18/55' automated door, two 14'x16' automated doors & white high polished epoxy floors. Ample room to land a helicopter on the hangar ramp or room to accommodate 25 cars on 80,000 +/- pavers.The "man cave" has just reached a new level with this home. There is a 5 car garage with a lift for a 6th vehicle. In addition to the garage, there is another insulated 4500 sq. ft. hangar with 22' ceilings, a 18/55 foot hangar door and two 14' x 16' doors. The hangar is big enough for 2 smaller planes or one jet and a full size RV. There is ample room for landing a helicopter on the hangar ramp or enough room to accommodate 25 cars on over 80,000 sq. ft. of pavers surrounding this estate. This home is bound to meet & exceed all expectations!
Essential Information
- MLS® #RX-10789175
- Price$10,995,000
- HOA Fees$186
- Taxes$38,479 (2022)
- Bedrooms7
- Bathrooms9.00
- Full Baths8
- Half Baths1
- Square Footage8,300
- Acres1.30
- Price/SqFt$1,325 USD
- Year Built2000
- TypeResidential
- RestrictionsOther
- StatusActive
Community Information
- Address15945 Weatherly Rd
- Area5520
- DevelopmentWellington Aero Club
- CityWellington
- CountyPalm Beach
- StateFL
- Zip Code33414
Sub-Type
Residential, Single Family Detached
Subdivision
WELLINGTON AERO CLUB OF THE LANDINGS AT WELLINGTON
Amenities
None, Runway Paved, Airpark
Utilities
Public Water, Septic, Cable
Parking
Garage - Attached, Garage - Building, 2+ Spaces, Driveway, Drive - Circular, Drive - Decorative, RV/Boat, Golf Cart
Interior Features
Ctdrl/Vault Ceilings, Split Bedroom, Fireplace(s), Pantry, Foyer, Bar, Walk-in Closet, Volume Ceiling, Built-in Shelves, Cook Island, Closet Cabinets, Laundry Tub, Entry Lvl Lvng Area, Decorative Fireplace
Appliances
Washer, Dryer, Refrigerator, Dishwasher, Water Heater - Gas, Ice Maker, Microwave, Smoke Detector, Auto Garage Open, Wall Oven, Range - Gas, Storm Shutters
Cooling
Electric, Ceiling Fan, Central
Exterior Features
Built-in Grill, Fence, Outdoor Shower, Covered Patio, Open Patio, Covered Balcony, Auto Sprinkler, Zoned Sprinkler, Hangar, Open Porch, Custom Lighting, Summer Kitchen
Lot Description
1 to < 2 Acres, Corner Lot, Public Road, Air Strip
Windows
Bay Window, Single Hung Metal, Blinds, Drapes, Hurricane Windows
Elementary
Binks Forest Elementary School
Office
Equestrian Sotheby's International Realty Inc.
Amenities
- # of Garages5
- ViewPool
- WaterfrontNone
- Has PoolYes
- PoolInground, Heated, Spa
Interior
- HeatingCentral, Electric
- FireplaceYes
- # of Stories2
- Stories2.00
Exterior
- RoofConcrete Tile
- ConstructionCBS, Concrete, Block
School Information
- MiddleWellington Landings Middle
- HighWellington High School
Additional Information
- Days on Website393
- ZoningAR(cit
Listing Details
Price Change History for 15945 Weatherly Rd, Wellington, FL (MLS® #RX-10789175)
| Date | Details | Change |
|---|---|---|
| Status Changed from Price Change to Active | – | |
| Status Changed from Active to Price Change | – | |
| Price Increased from $9,995,000 to $10,995,000 |
Similar Listings To: 15945 Weatherly Rd, Wellington

All listings featuring the BMLS logo are provided by BeachesMLS, Inc. This information is not verified for authenticity or accuracy and is not guaranteed. Copyright ©2024 BeachesMLS, Inc.
Listing information last updated on April 28th, 2024 at 9:45am EDT.
 The data relating to real estate for sale on this web site comes in part from the Broker ReciprocitySM Program of the Charleston Trident Multiple Listing Service. Real estate listings held by brokerage firms other than NV Realty Group are marked with the Broker ReciprocitySM logo or the Broker ReciprocitySM thumbnail logo (a little black house) and detailed information about them includes the name of the listing brokers.
The data relating to real estate for sale on this web site comes in part from the Broker ReciprocitySM Program of the Charleston Trident Multiple Listing Service. Real estate listings held by brokerage firms other than NV Realty Group are marked with the Broker ReciprocitySM logo or the Broker ReciprocitySM thumbnail logo (a little black house) and detailed information about them includes the name of the listing brokers.
The broker providing these data believes them to be correct, but advises interested parties to confirm them before relying on them in a purchase decision.
Copyright 2024 Charleston Trident Multiple Listing Service, Inc. All rights reserved.

