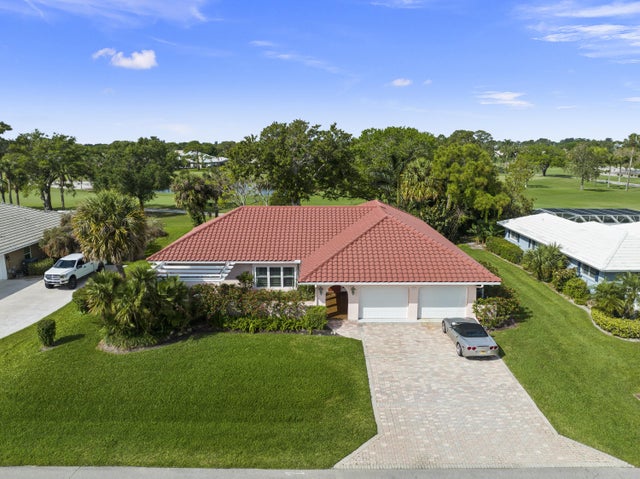Address817 Sw Saint Lucie Crescent, Stuart, FL, 34994
Price$650,000
- 3 Beds
- 3 Baths
- Residential
- 1,620 SQ FT
- Built in 1950
Discover the allure of this outstanding neighborhood, surrounded by luxurious waterfront residences. Enjoy the privilege of three public water accesses within a leisurely stroll from your doorstep, allowing you to embrace the beauty of waterfront living effortlessly. The best part? No HOA fees, offering you the freedom to shape your lifestyle without constraints. Nestled on a charming corner lot, this historic 1950s Old Florida home is a masterpiece, upgraded with a newer roof and a/c unit. A captivating brick fireplace adds character to the ambiance, creating a cozy focal point for gatherings.This unique residence boasts beautiful red oak hardwood floors throughout with white tile in the kitchen and bathrooms. The 3-bedroom, 2-bathroom split floor plan is complemented by an extra bonus room, providing versatility for various lifestyle needs. Imagine the possibilities as you step into the expansive screened porch offering an ideal space for entertaining or relaxation. While the kitchen features all new appliances, the cabinets are also made of real wood, complimenting a stunning combination of the beautiful countertops and backsplash, offering both classic charm and modern elegance. This opportunity is not just a home but a wise investment in a location that epitomizes Florida living at its finest. Live the dream in this enchanting home where history meets opportunity, and luxury unfolds in every detail. Plus, enjoy the convenience of being just minutes away from upscale shopping, fine dining, and a wealth of amenities. This is not just a home; it's a lifestyle upgrade waiting for you!
Essential Information
- MLS® #RX-10951491
- Price$650,000
- HOA Fees$0
- Taxes$7,520 (2023)
- Bedrooms3
- Bathrooms3.00
- Full Baths2
- Half Baths1
- Square Footage1,620
- Acres0.26
- Price/SqFt$401 USD
- Year Built1950
- TypeResidential
- RestrictionsNone
- StatusActive
Community Information
- SubdivisionBESSEY ADDITION
- DevelopmentBESSEY ADDITION
- CityStuart
- CountyMartin
- StateFL
- Zip Code34994
Sub-Type
Residential, Single Family Detached
Style
< 4 Floors, Ranch, Traditional
Address
817 Sw Saint Lucie Crescent
Area
8 - Stuart - North of Indian St
Utilities
Cable, 3-Phase Electric, Public Sewer, Public Water
Interior Features
Entry Lvl Lvng Area, Fireplace(s), Pull Down Stairs, Split Bedroom, Walk-in Closet
Appliances
Dishwasher, Ice Maker, Microwave, Range - Electric, Refrigerator, Washer/Dryer Hookup, Water Heater - Elec, Hookup
Cooling
Ceiling Fan, Central, Electric
Exterior Features
Extra Building, Room for Pool, Screen Porch, Shed
Lot Description
< 1/4 Acre, 1/4 to 1/2 Acre, Corner Lot, Paved Road, Public Road
Amenities
- AmenitiesBoating, Street Lights
- Parking2+ Spaces, Driveway, Guest
- ViewGarden, River
- WaterfrontNone
Interior
- HeatingCentral, Electric
- FireplaceYes
- # of Stories1
- Stories1.00
Exterior
- WindowsBlinds, Drapes
- RoofAluminum
- ConstructionFrame
School Information
- ElementaryJ. D. Parker Elementary
- MiddleStuart Middle School
- HighJensen Beach High School
Additional Information
- Days on Website100
- ZoningR-1
Listing Details
- OfficeKW Reserve Palm Beach
Price Change History for 817 Sw Saint Lucie Crescent, Stuart, FL (MLS® #RX-10951491)
| Date | Details | Change |
|---|---|---|
| Status Changed from Price Change to Active | – | |
| Status Changed from Active to Price Change | – | |
| Price Reduced from $675,000 to $650,000 | ||
| Status Changed from New to Active | – |
Similar Listings To: 817 Sw Saint Lucie Crescent, Stuart
- 1924 Nw Shore Ter
- 811 Se Riverside Dr
- 101 Sw Ocean Blvd
- 2670 Nw Collins Cove Rd
- 609 Sw Overlook Dr
- 519 Sw South Riverpoint Dr
- S Kanner Hwy Hwy
- 2484 N Everglades Blvd
- 2520 S Kanner Hwy
- 2748 Nw Howard Creek Lane
- 516 Sw South Carolina Dr
- 3 Sw Hideaway Place
- 315 Sw Ocean Blvd
- 41 Sw Seminole St #309
- 1305 Nw Pine Lake Dr

All listings featuring the BMLS logo are provided by BeachesMLS, Inc. This information is not verified for authenticity or accuracy and is not guaranteed. Copyright ©2024 BeachesMLS, Inc.
Listing information last updated on April 27th, 2024 at 7:46am EDT.
 The data relating to real estate for sale on this web site comes in part from the Broker ReciprocitySM Program of the Charleston Trident Multiple Listing Service. Real estate listings held by brokerage firms other than NV Realty Group are marked with the Broker ReciprocitySM logo or the Broker ReciprocitySM thumbnail logo (a little black house) and detailed information about them includes the name of the listing brokers.
The data relating to real estate for sale on this web site comes in part from the Broker ReciprocitySM Program of the Charleston Trident Multiple Listing Service. Real estate listings held by brokerage firms other than NV Realty Group are marked with the Broker ReciprocitySM logo or the Broker ReciprocitySM thumbnail logo (a little black house) and detailed information about them includes the name of the listing brokers.
The broker providing these data believes them to be correct, but advises interested parties to confirm them before relying on them in a purchase decision.
Copyright 2024 Charleston Trident Multiple Listing Service, Inc. All rights reserved.




































