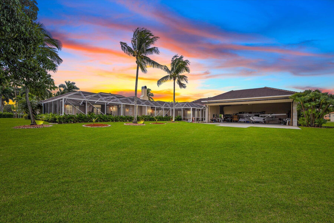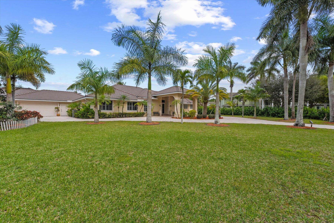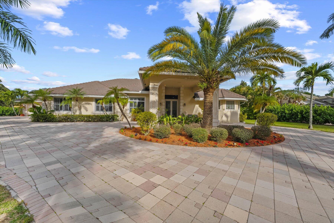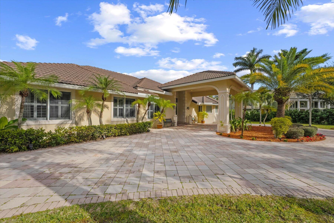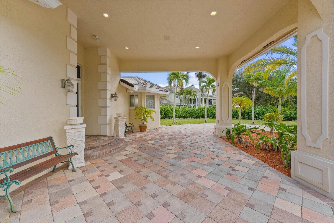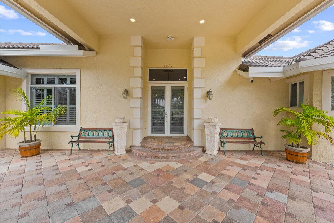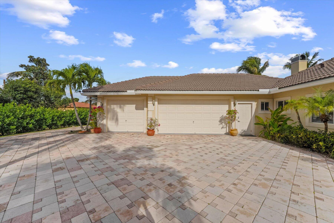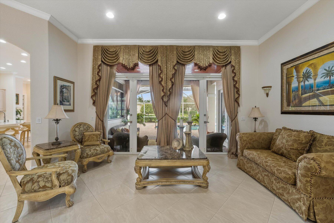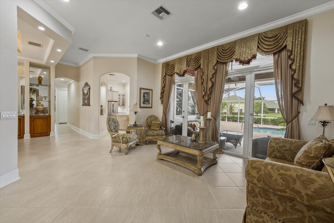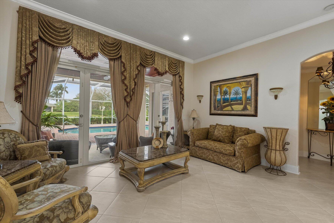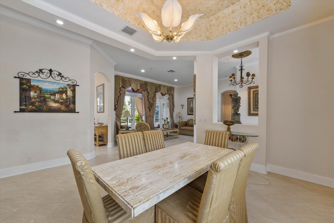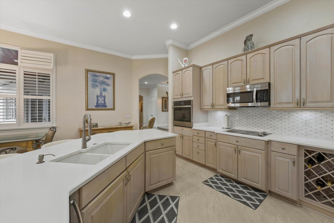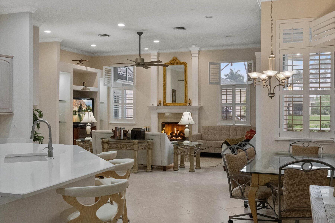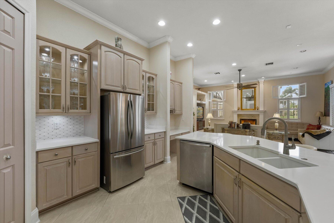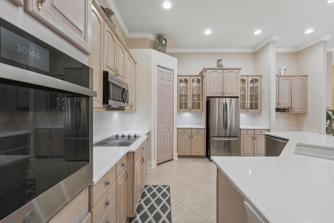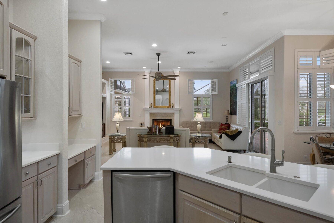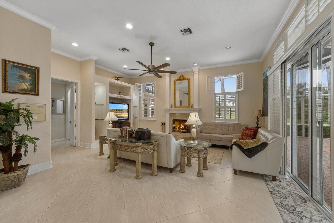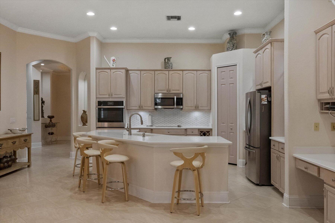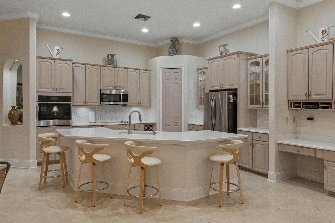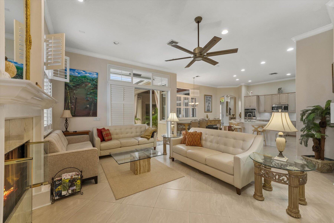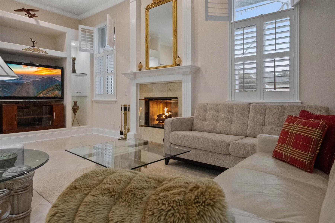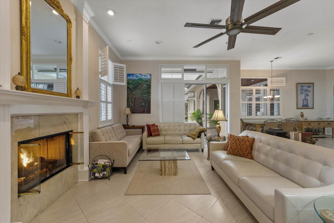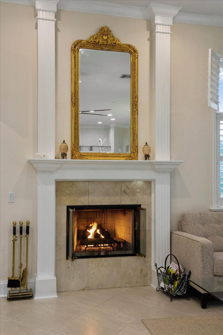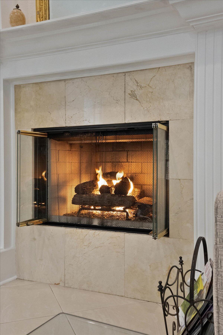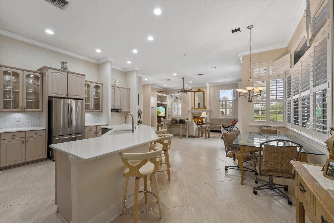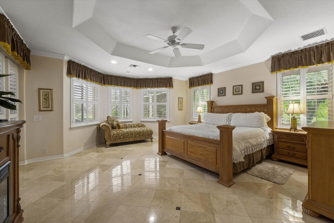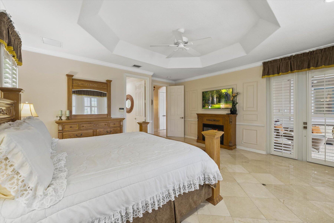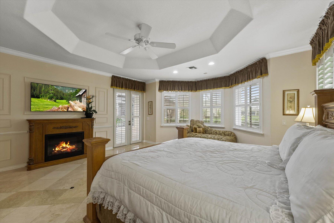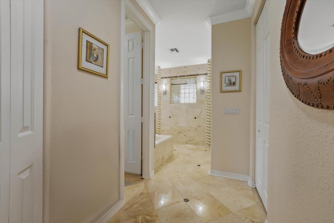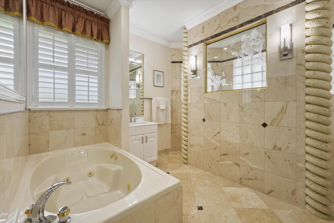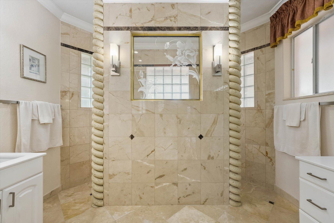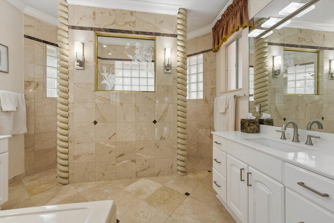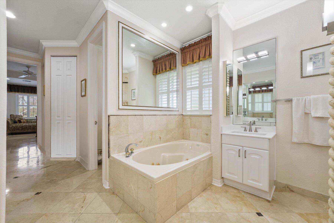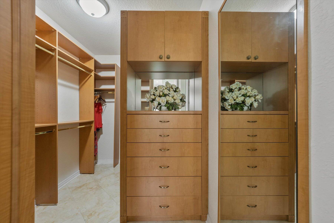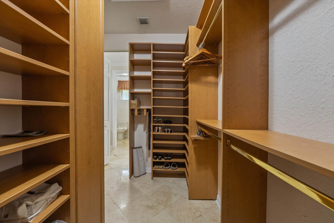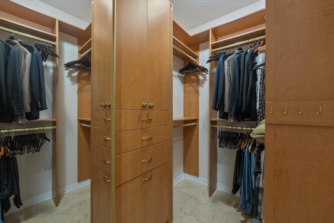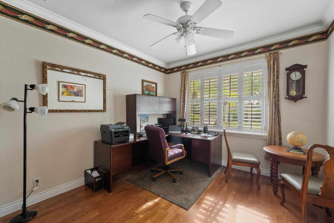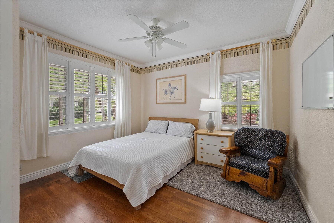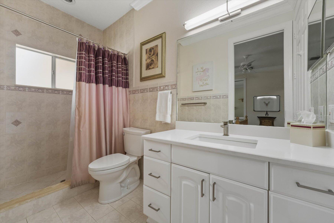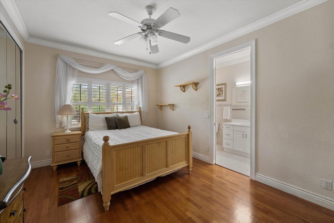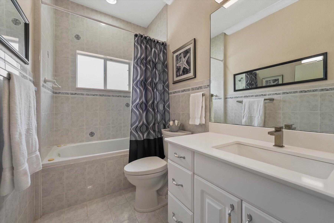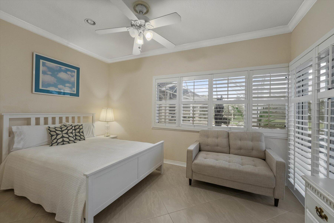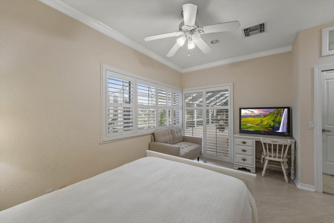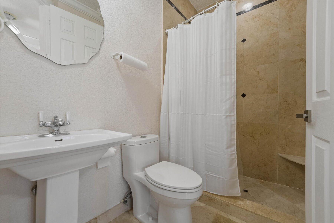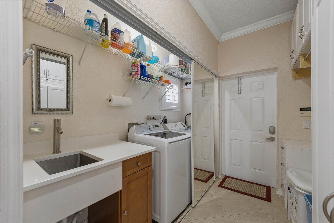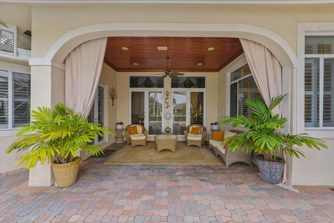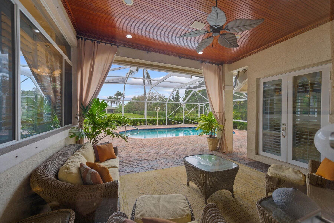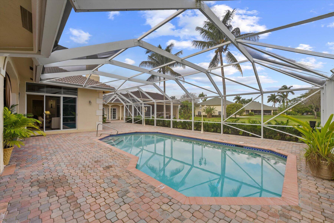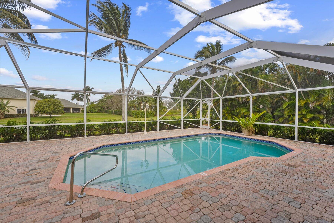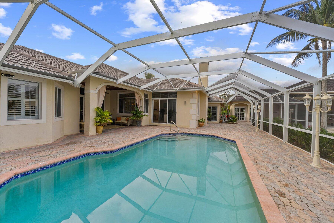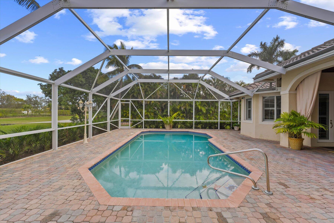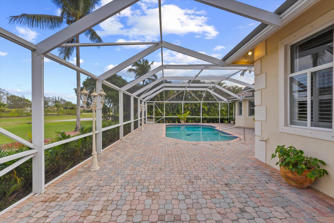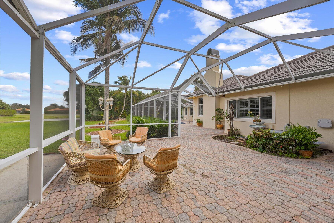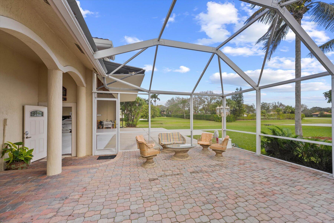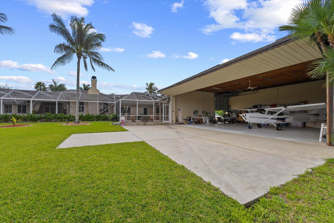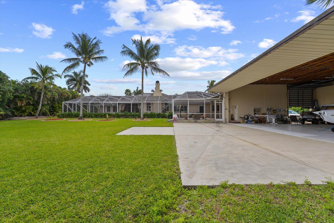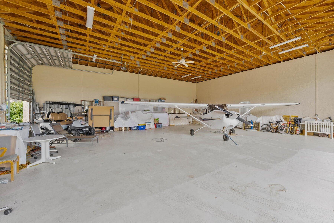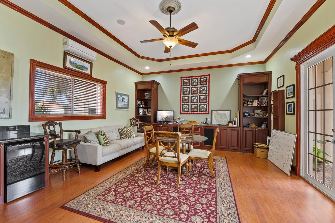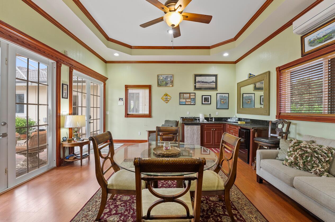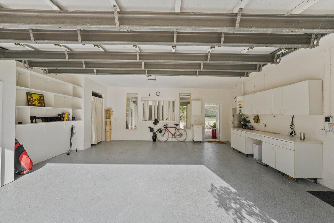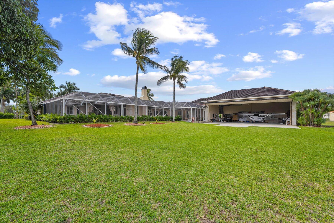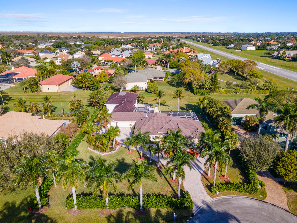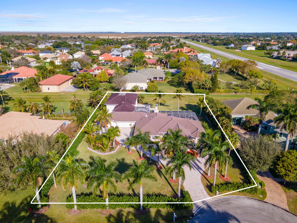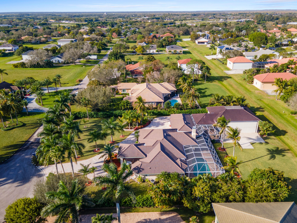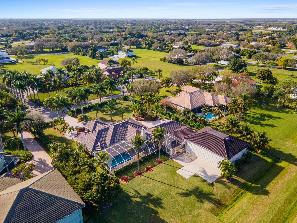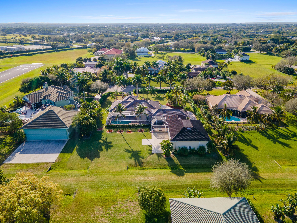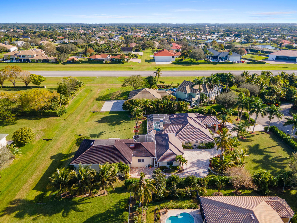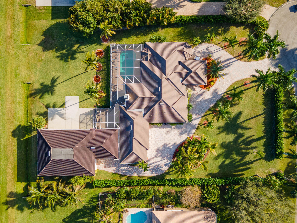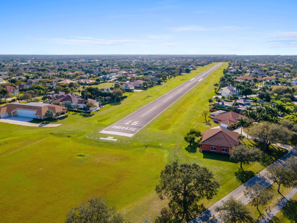Address15595 Chandelle Pl, Wellington, FL, 33414
Price$3,575,000
- 5 Beds
- 4 Baths
- Residential
- 3,707 SQ FT
- Built in 1999
Welcome to this impeccably well maintained home in the top-notch Aeronautical Community of The Aero Club in Wellington, FL. A newly roofed home with hurricane-fortified 2000 sq ft Hangar, featuring Hangar/RV doors with 14' vertical clearance & remote operation. Located on a quiet Cul-De-Sac and is elevated out of the ''flood zone'', the home is just one lot away from a 4000' lighted runway, offering an unobstructed view of one of the two touch-down zones and eliminates the need for extended taxi distances for large aircraft on a grass taxiway. This home boasts 5 bedrooms and 4 full bathrooms. Other features include plantation shutters, neutral flooring, fireplace, crown molding, tray ceilings, large screened heated pool and much more to add to a luxurious ambiance.- 3,707 sf of air-conditioned space in the Main House. - 5 Bedrooms (one is used as an office) and 4 full Bathrooms. - 418 sf air-conditioned Game Room adjoins screened patio. - Oversized 2,651 sf Screened Patio with standing lights and a 450 sf Heated Pool. - New Pool Heater. - Oversized Garage 23ft deep and 34ft. 8inches wide. - Porte-Cochere provides convenient entry from vehicle to the front door of the home during inclement weather. - AC units less than 3 years old. - 8ft interior solid-core doors. - Plantation shutters. - Quartz countertops. - Two jetted Jacuzzis. - Upgraded, high impact and impact resistant, factory tinted sliding glass windows. - Oversized Central Vacuum. - Impact Resistant Oversized 8ft garage doors to accommodate large SUVs. - 250-gallon propane gas tank. - 100' Irrigation Well - Gas Fireplace/Chimney. - Water (hot & cold) and gas hook-up in place for Outdoor Kitchen. - Newly serviced septic system. - Two-foot roof Overhang and new Gutters around the entire main house and hangar. - Superior construction with tie-beams and tie-columns. - Exterior Landscape Lighting. - Quiet Cul-de-sac location and one lot from the runway proving unimpeded and convenient runway access. - Hangar built in 2008 with impact resistant doors and windows. - Oversized 50ft x 40ft hangar with 14ft clearance bi-fold door to accommodate most jets and larger turbo prop aircraft. - Hangar also has an additional 10ft wide and 14ft high door for RV vehicles and 40ft buses. - Hangar structure and doors engineered to withstand 140 mph sustained winds. - Soil Test documents available for main structure and hangar. - Private paved, lighted, and well-maintained 4,000 ft. runway. - Aircraft (jets and turbo prop) with max gross takeoff weight of 12,500 lbs. allowed. - Fueling station and additional airplane parking. - Minutes away from Wellington's renowned equestrian venues & the Winter Equestrian Festival. - Wide variety of shopping and dining options nearby Public Schools. - Binks Forest Elementary School - School Grade A. - Wellington Landings Middle School - School Grade A. - Wellington High School - School Grade A-. MEASUREMENTS: THE TOTAL SQUARE FOOT MEASUREMENT OF 7240 SQ FT. Under Air 3707 sq ft a) Main House 3289 sq ft b) Game Room 418 sq ft Other 1533 sq ft c) Garage 4-Car 779 sq ft d) Porte Cochere 401 sq ft e) Covered Patio - Main House 221 sq ft f) Covered Patio - Game Room 132 sq ft BASE SQUARE FEET = 5240 sq ft g) Hangar 2000 sq ft TOTAL SQUARE FEET = 7240 sq ft ADDITIONAL SQUARE FEET h) Screened patio 2,651 sq ft with a 450 sq ft pool.
Essential Information
- MLS® #RX-10951772
- Price$3,575,000
- HOA Fees$300
- Taxes$11,452 (2023)
- Bedrooms5
- Bathrooms4.00
- Full Baths4
- Square Footage3,707
- Acres0.92
- Price/SqFt$964 USD
- Year Built1999
- TypeResidential
- RestrictionsLease OK
- StyleTraditional, Ranch
- StatusActive
Community Information
- Address15595 Chandelle Pl
- Area5520
- CityWellington
- CountyPalm Beach
- StateFL
- Zip Code33414
Sub-Type
Residential, Single Family Detached
Subdivision
Wellington Aero Club of the Landings at Wellington
Amenities
Clubhouse, Sidewalks, Pilot House, Runway Paved, Airpark
Utilities
Public Water, Septic, Cable
Parking
Garage - Attached, 2+ Spaces, Driveway, Covered, RV/Boat
Pool
Heated, Autoclean, Concrete
Interior Features
Ctdrl/Vault Ceilings, Split Bedroom, Fireplace(s), Pantry, Walk-in Closet, Volume Ceiling, Cook Island, Closet Cabinets
Appliances
Dishwasher, Range - Electric, Washer, Dryer, Refrigerator, Disposal, Smoke Detector, Auto Garage Open, Wall Oven, Storm Shutters
Exterior Features
Screened Patio, Auto Sprinkler, Well Sprinkler, Shutters, Hangar, Extra Building, Custom Lighting
Lot Description
1/2 to < 1 Acre, Cul-De-Sac, Paved Road, Air Strip
Windows
Sliding, Plantation Shutters, Solar Tinted, Impact Glass
Elementary
Binks Forest Elementary School
Office
Equestrian Sotheby's International Realty Inc.
Amenities
- # of Garages3
- ViewGarden
- WaterfrontNone
- Has PoolYes
Interior
- HeatingCentral
- CoolingCentral, Ceiling Fan
- FireplaceYes
- # of Stories1
- Stories1.00
Exterior
- RoofS-Tile
- ConstructionCBS, Concrete
School Information
- MiddleWellington Landings Middle
- HighWellington High School
Additional Information
- Days on Website100
- ZoningRE
Listing Details
Price Change History for 15595 Chandelle Pl, Wellington, FL (MLS® #RX-10951772)
| Date | Details | Change |
|---|---|---|
| Status Changed from Price Change to Active | – | |
| Status Changed from Active to Price Change | – | |
| Price Reduced from $3,775,000 to $3,575,000 | ||
| Status Changed from New to Active | – | |
| Status Changed from Coming Soon to New | – |
Similar Listings To: 15595 Chandelle Pl, Wellington

All listings featuring the BMLS logo are provided by BeachesMLS, Inc. This information is not verified for authenticity or accuracy and is not guaranteed. Copyright ©2024 BeachesMLS, Inc.
Listing information last updated on April 28th, 2024 at 7:45am EDT.
 The data relating to real estate for sale on this web site comes in part from the Broker ReciprocitySM Program of the Charleston Trident Multiple Listing Service. Real estate listings held by brokerage firms other than NV Realty Group are marked with the Broker ReciprocitySM logo or the Broker ReciprocitySM thumbnail logo (a little black house) and detailed information about them includes the name of the listing brokers.
The data relating to real estate for sale on this web site comes in part from the Broker ReciprocitySM Program of the Charleston Trident Multiple Listing Service. Real estate listings held by brokerage firms other than NV Realty Group are marked with the Broker ReciprocitySM logo or the Broker ReciprocitySM thumbnail logo (a little black house) and detailed information about them includes the name of the listing brokers.
The broker providing these data believes them to be correct, but advises interested parties to confirm them before relying on them in a purchase decision.
Copyright 2024 Charleston Trident Multiple Listing Service, Inc. All rights reserved.

