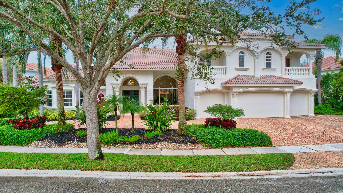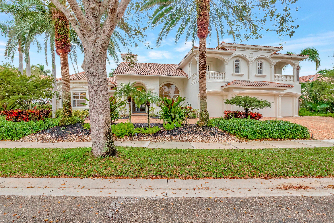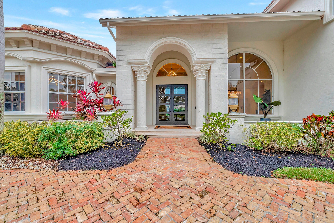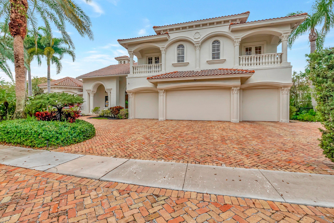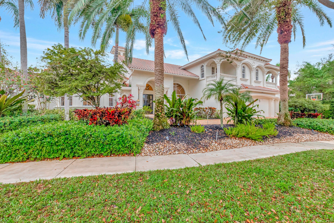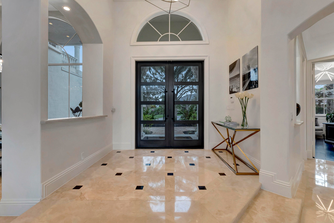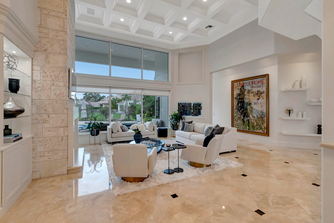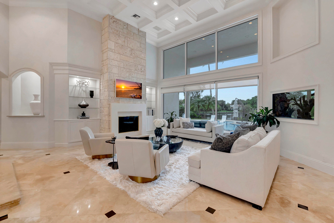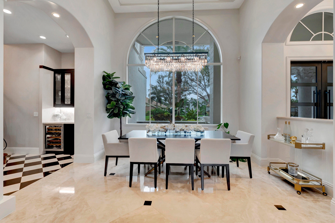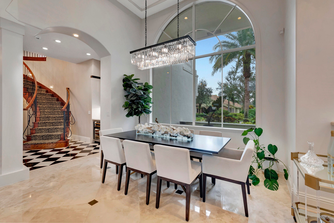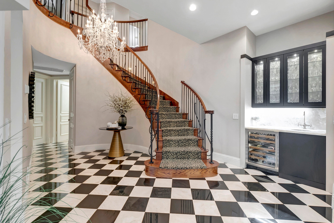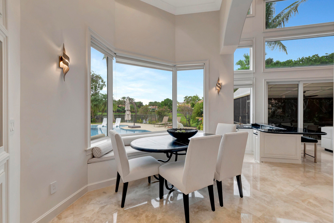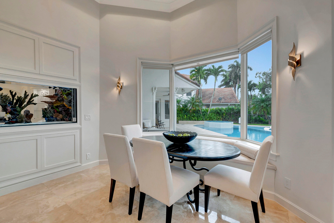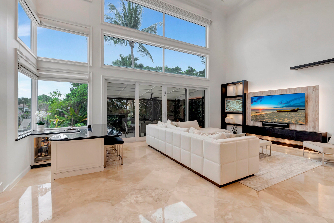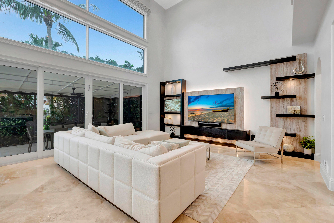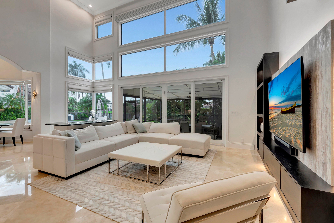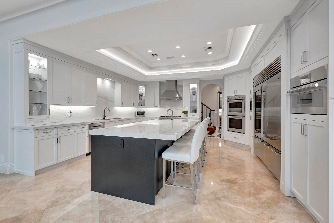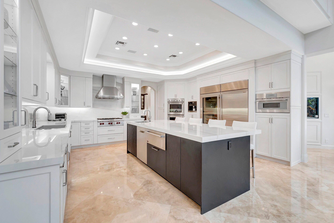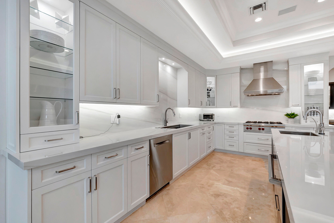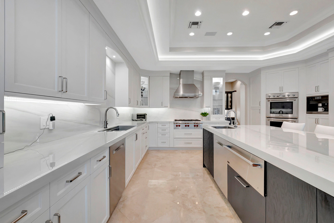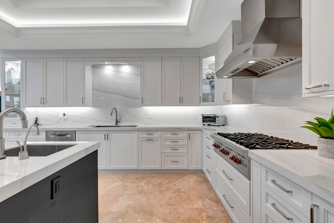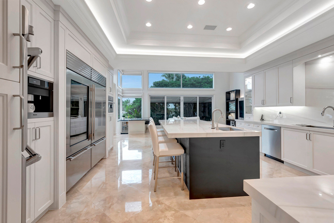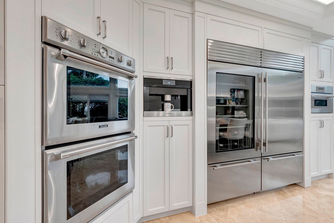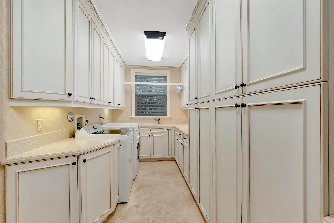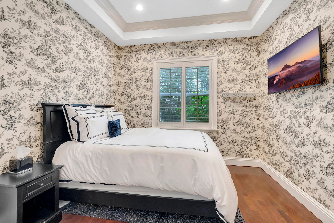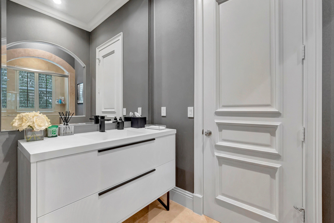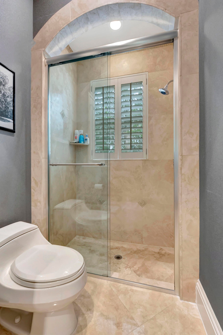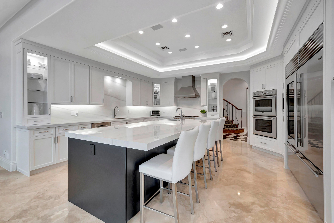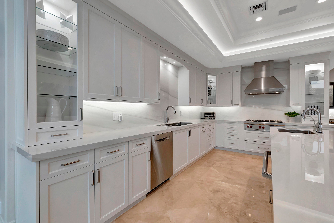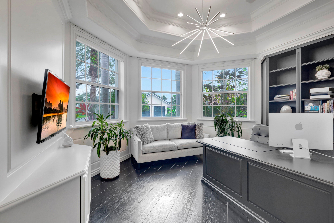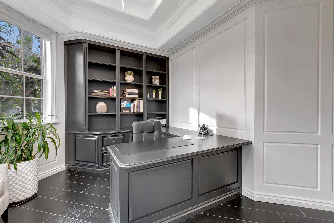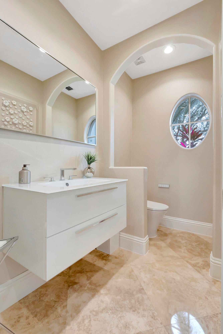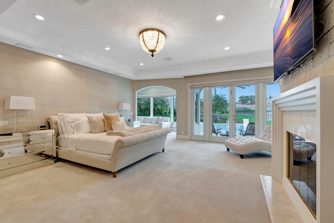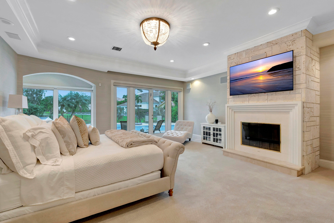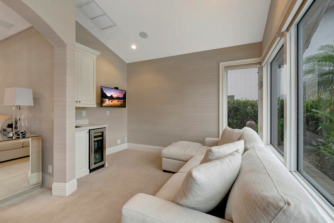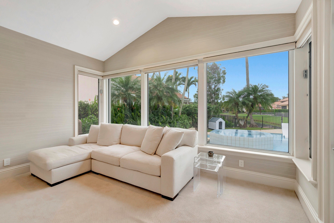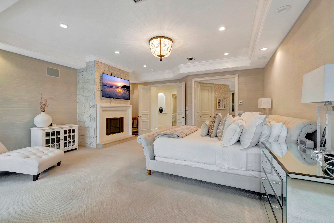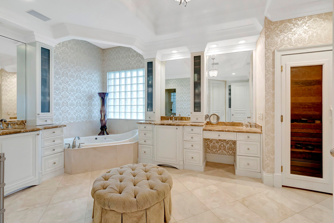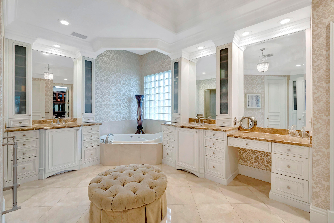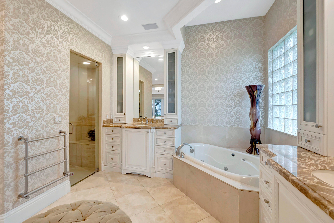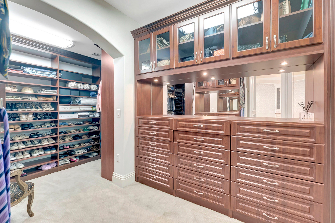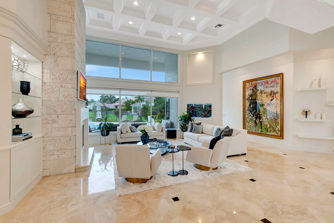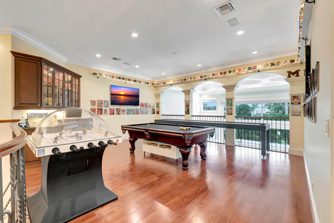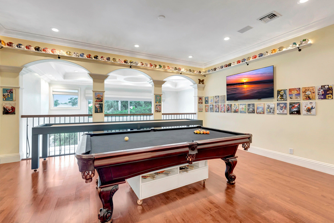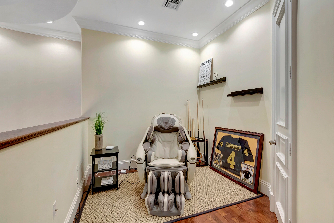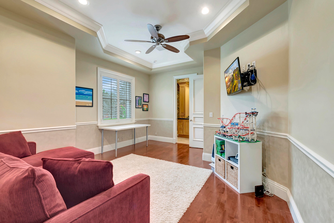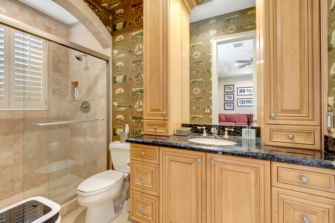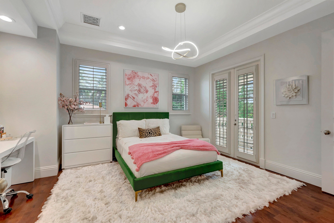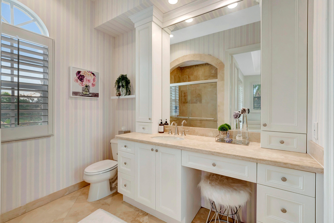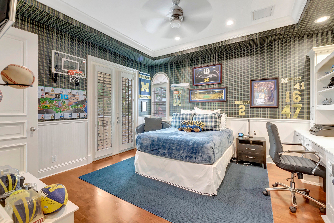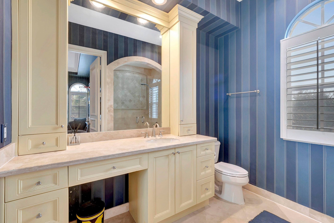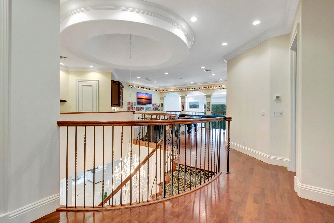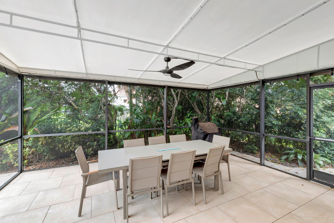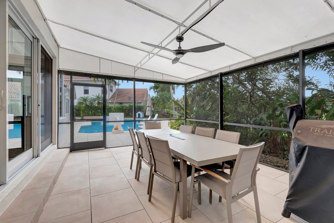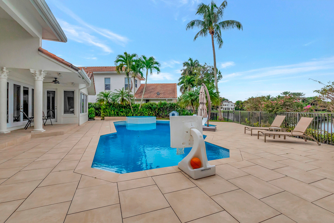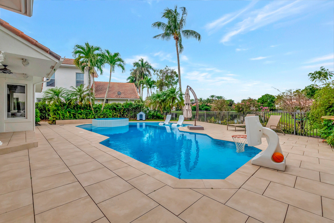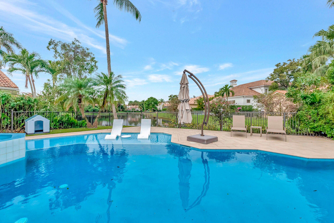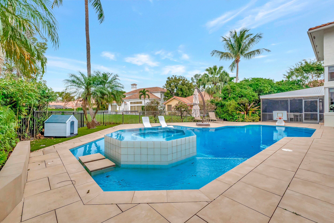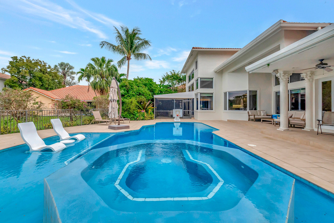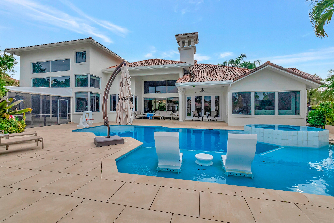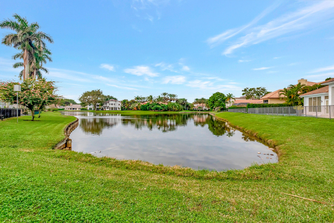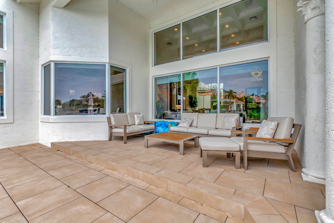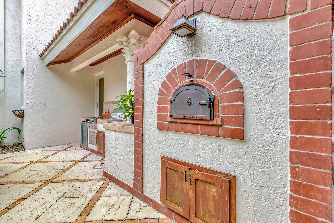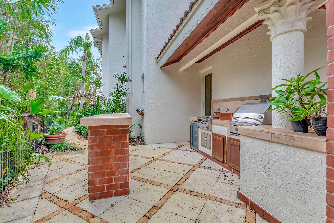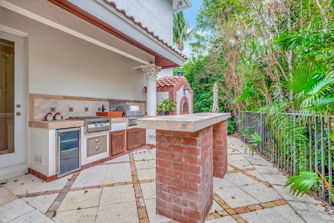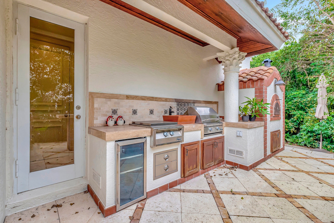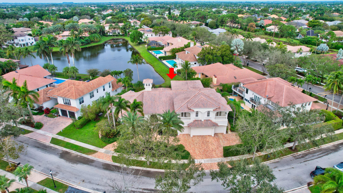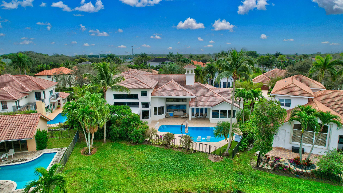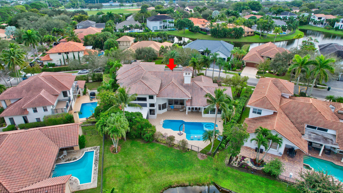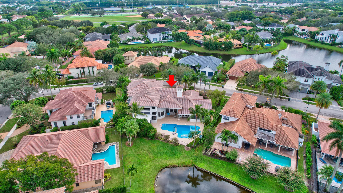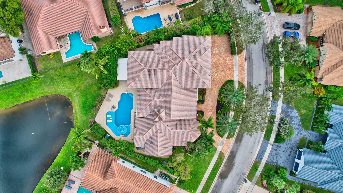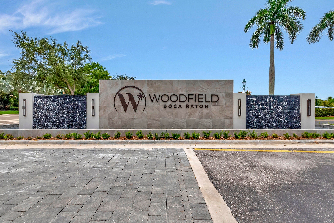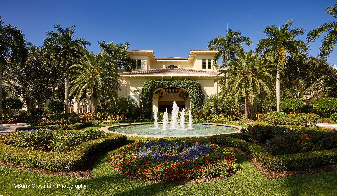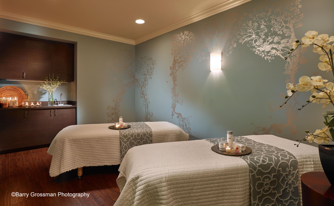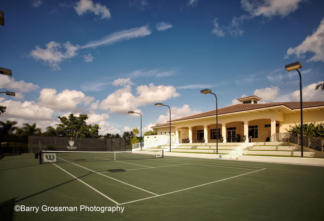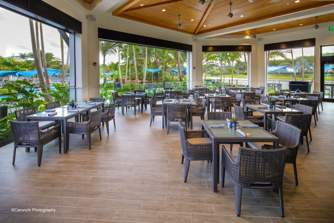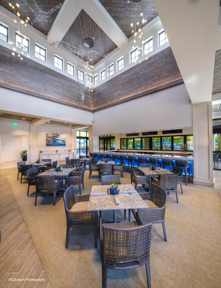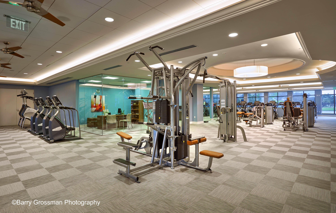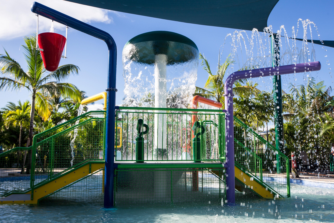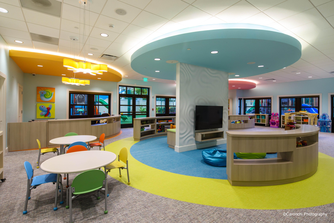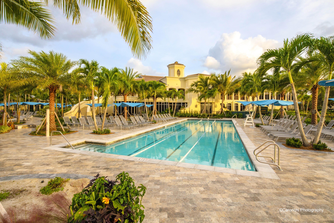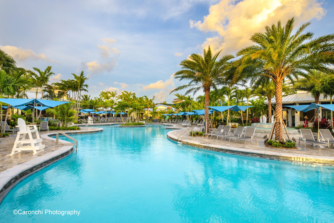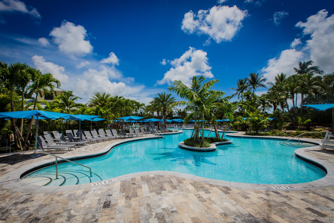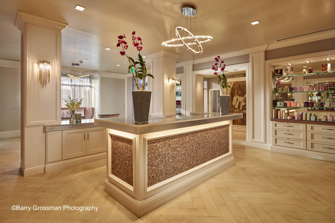Address5869 Harrington Wy, Boca Raton, FL, 33496
Price$3,850,000
- 5 Beds
- 6 Baths
- Residential
- 5,282 SQ FT
- Built in 1987
Welcome to the prestigious Hamptons at Woodfield Country Club--an exclusive haven for families seeking unparalleled homes. Discover the epitome of luxury living at 5869 Harrington Way, a residence spanning nearly 5,500 square feet under air. Boasting 5 bedrooms, a stunning home office, and multiple dens, this home offers the perfect blend of space and sophistication. Experience peace of mind with hurricane impact glass, a complete home generator, and exquisite renovations that enhance both aesthetics and functionality. Every detail has been meticulously curated, including Hunter Douglas electric shades in multiple rooms, ensuring a level of refinement that doesn't go unnoticed. Indulge in culinary delights with a wood-burning pizza oven and a fully equipped summer kitchen.
Essential Information
- MLS® #RX-10951788
- Price$3,850,000
- HOA Fees$700
- Taxes$19,513 (2023)
- Bedrooms5
- Bathrooms6.00
- Full Baths5
- Half Baths1
- Square Footage5,282
- Acres0.34
- Price/SqFt$729 USD
- Year Built1987
- TypeResidential
- StatusPending
Community Information
- Address5869 Harrington Wy
- Area4660
- DevelopmentWoodfield Country Club
- CityBoca Raton
- CountyPalm Beach
- StateFL
- Zip Code33496
Sub-Type
Residential, Single Family Detached
Restrictions
Buyer Approval, Tenant Approval
Subdivision
HAMPTONS AT WOODFIELD COUNTRY CLUB
Amenities
Clubhouse, Game Room, Pool, Sidewalks, Spa-Hot Tub, Golf Course, Tennis, Basketball, Exercise Room, Sauna, Manager on Site, Internet Included, Cafe/Restaurant, Soccer Field
Parking
2+ Spaces, Driveway, Guest, Golf Cart
Interior Features
Bar, Closet Cabinets, Volume Ceiling, Walk-in Closet, Wet Bar, Fireplace(s), Built-in Shelves, Roman Tub, Custom Mirror, Upstairs Living Area
Appliances
Auto Garage Open, Central Vacuum, Cooktop, Dishwasher, Disposal, Dryer, Refrigerator, Washer, Freezer, Fire Alarm, Generator Whle House
Exterior Features
Auto Sprinkler, Covered Patio, Built-in Grill, Fence, Covered Balcony, Screen Porch, Custom Lighting, Summer Kitchen
Windows
Impact Glass, Hurricane Windows
Amenities
- UtilitiesCable, Public Water
- # of Garages4
- ViewLake
- Is WaterfrontYes
- WaterfrontLake
- Has PoolYes
- PoolInground, Spa
Interior
- HeatingCentral
- CoolingCeiling Fan, Central
- FireplaceYes
- # of Stories2
- Stories2.00
Exterior
- Lot Description1/4 to 1/2 Acre
- RoofS-Tile
- ConstructionCBS
Additional Information
- Days on Website118
- ZoningResidential
Listing Details
- OfficeRelated ISG Realty, LLC.
Price Change History for 5869 Harrington Wy, Boca Raton, FL (MLS® #RX-10951788)
| Date | Details | Change |
|---|---|---|
| Status Changed from Active Under Contract to Pending | – | |
| Status Changed from Active to Active Under Contract | – | |
| Status Changed from New to Active | – | |
| Status Changed from Active Under Contract to New | – | |
| Status Changed from New to Active Under Contract | – |
Similar Listings To: 5869 Harrington Wy, Boca Raton
- Boca Raton is One of 100 Best Places to Live in America
- The Top 8 Brunches in Boca Raton
- History from the Spooky Side: Walking Tours of Boca Raton Cemetery
- Boca Raton Riverfront Property May be Opened for Picnics
- 18 Can’t Miss Things to Do in Boca Raton
- 10 Best Restaurants in Boca Raton
- Living in Boca Raton: What to Know Before You Move

All listings featuring the BMLS logo are provided by BeachesMLS, Inc. This information is not verified for authenticity or accuracy and is not guaranteed. Copyright ©2024 BeachesMLS, Inc.
Listing information last updated on May 17th, 2024 at 12:45am EDT.
 The data relating to real estate for sale on this web site comes in part from the Broker ReciprocitySM Program of the Charleston Trident Multiple Listing Service. Real estate listings held by brokerage firms other than NV Realty Group are marked with the Broker ReciprocitySM logo or the Broker ReciprocitySM thumbnail logo (a little black house) and detailed information about them includes the name of the listing brokers.
The data relating to real estate for sale on this web site comes in part from the Broker ReciprocitySM Program of the Charleston Trident Multiple Listing Service. Real estate listings held by brokerage firms other than NV Realty Group are marked with the Broker ReciprocitySM logo or the Broker ReciprocitySM thumbnail logo (a little black house) and detailed information about them includes the name of the listing brokers.
The broker providing these data believes them to be correct, but advises interested parties to confirm them before relying on them in a purchase decision.
Copyright 2024 Charleston Trident Multiple Listing Service, Inc. All rights reserved.

