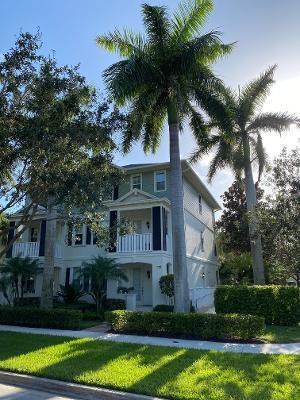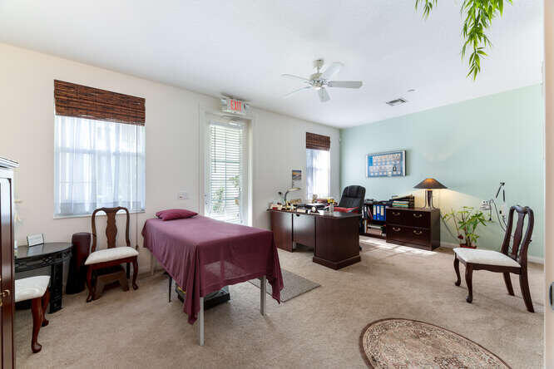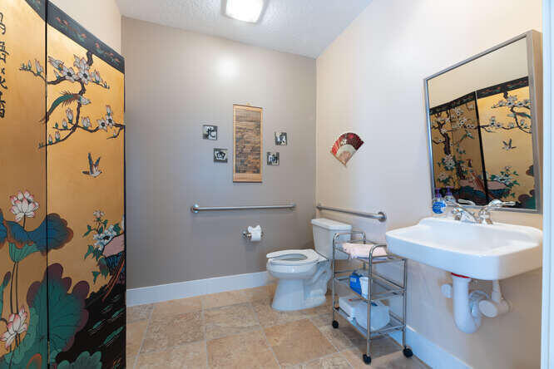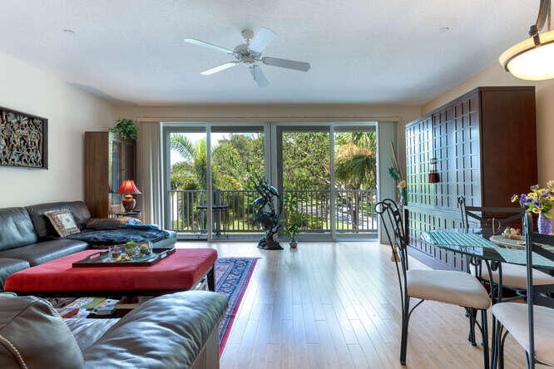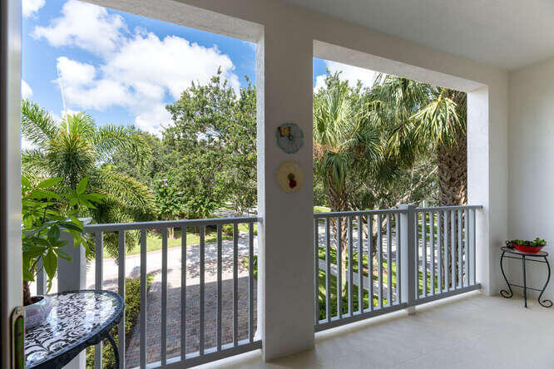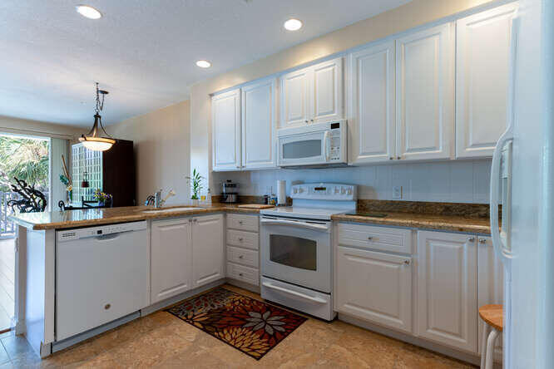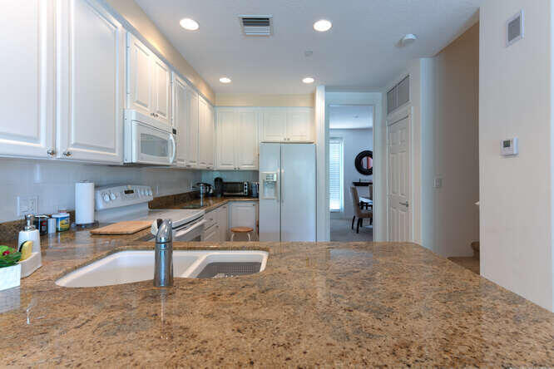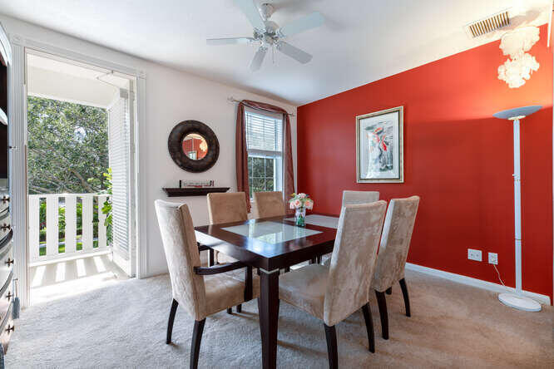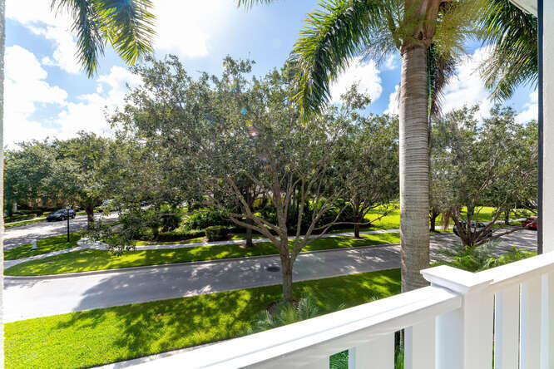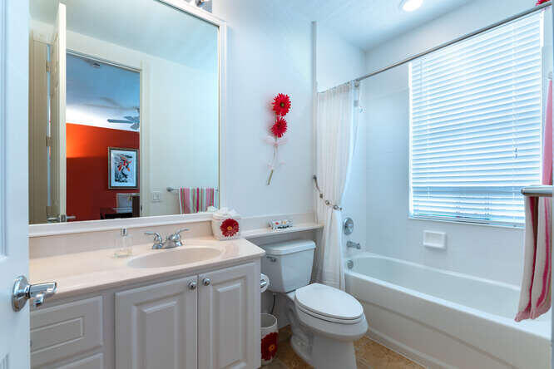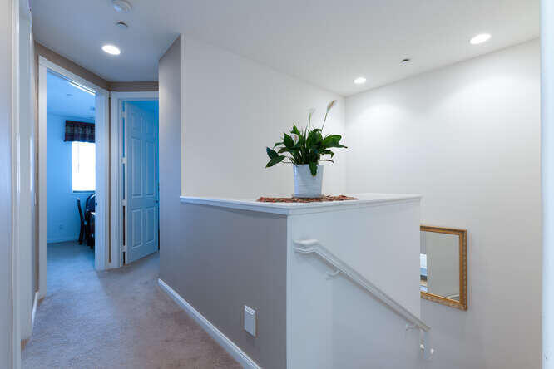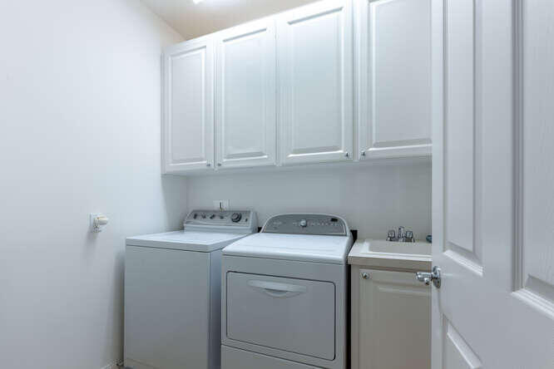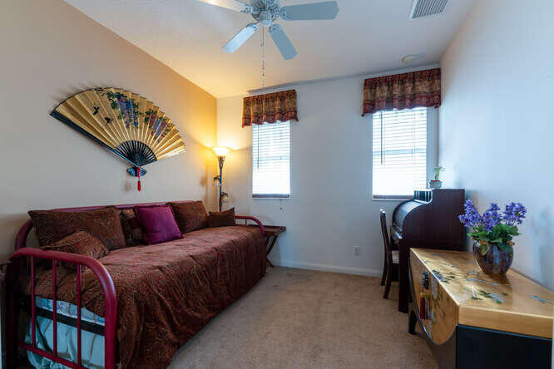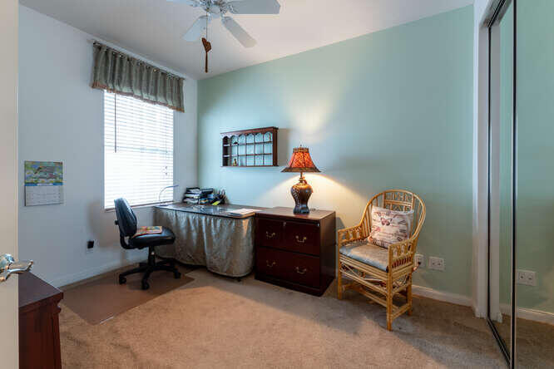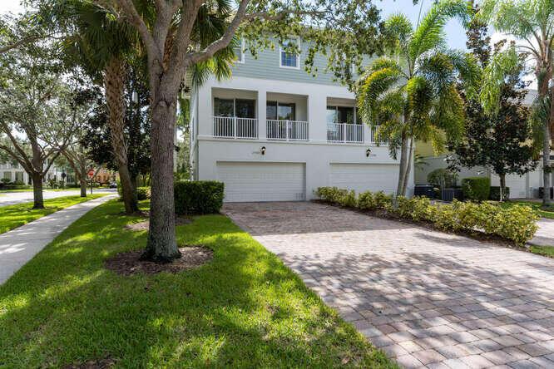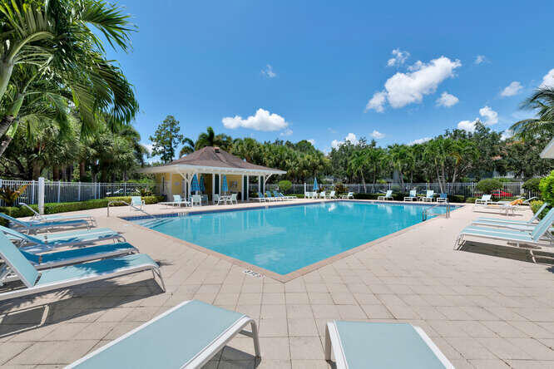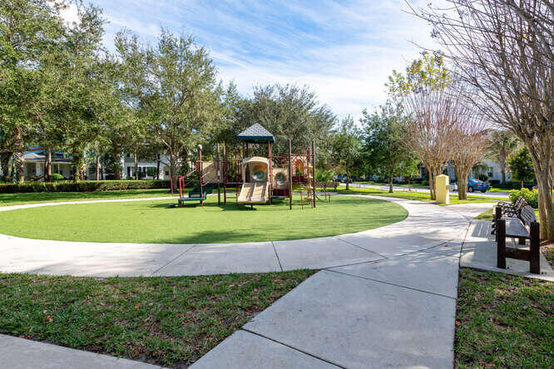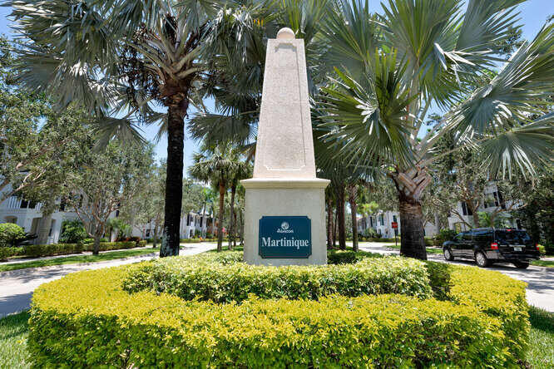Address2780 W Community Dr, Jupiter, FL, 33458
Price$699,000
- 4 Beds
- 4 Baths
- Residential
- 2,394 SQ FT
- Built in 2006
This rare Live/Work Townhouse has a first floor office and a bathroom.This space may be leased, used for personal business or as a 5th bedroom. The high ceiling 3 story end unit is in great condition with a 2020 A/C and another older A/C, plus a 2020 water heater. The outside was painted in 2020. The townhouse has a central vacuum system, impact windows and some shutters, a fire alarm and indoor sprinkler system for added security. A short walk to the community pool, fitness center and clubhouse where mail may be deposited and picked up. ABACOA is beautifully landscaped and a highly desirable area. Its downtown offers shops,bars, restaurants, and several events, including many free concerts throughout the year.
Upcoming Open Houses
- Date/TimeSunday, May 19th, 1:00pm - 3:00pm
Essential Information
- MLS® #RX-10962541
- Price$699,000
- HOA Fees$330
- Taxes$10,181 (2023)
- Bedrooms4
- Bathrooms4.00
- Full Baths3
- Half Baths1
- Square Footage2,394
- Acres0.09
- Price/SqFt$292 USD
- Year Built2006
- TypeResidential
- Sub-TypeTownhouse, Villa
- StatusPrice Change
Community Information
- Address2780 W Community Dr
- SubdivisionMARTINIQUE AT ABACOA 1
- CityJupiter
- CountyPalm Beach
- StateFL
- Zip Code33458
Restrictions
Buyer Approval, Interview Required, Lease OK w/Restrict, Tenant Approval, Lease OK
Style
< 4 Floors, Multi-Level, Townhouse
Area
5020 - Jupiter/Hobe Sound (Martin County) - South of Bridge Rd
Amenities
Community Room, Exercise Room, Internet Included, Picnic Area, Playground, Sidewalks, Street Lights, Manager on Site
Utilities
Cable, 3-Phase Electric, Public Sewer, Public Water
Parking
2+ Spaces, Driveway, Garage - Attached, Guest
Interior Features
Closet Cabinets, Foyer, Laundry Tub, Roman Tub, Split Bedroom, Upstairs Living Area, Volume Ceiling, Walk-in Closet, Fire Sprinkler, Pull Down Stairs, Built-in Shelves, Cook Island, Custom Mirror, Second/Third Floor Concrete
Appliances
Auto Garage Open, Dishwasher, Disposal, Dryer, Microwave, Range - Electric, Refrigerator, Smoke Detector, Washer, Water Heater - Elec, Freezer, Fire Alarm, Central Vacuum, Storm Shutters
Heating
Electric, Central Individual
Cooling
Ceiling Fan, Electric, Central Individual
Exterior Features
Auto Sprinkler, Covered Balcony, Covered Patio, Shutters, Zoned Sprinkler
Lot Description
< 1/4 Acre, Corner Lot, West of US-1
Windows
Blinds, Hurricane Windows, Impact Glass, Drapes, Verticals, Double Hung Wood
Elementary
Lighthouse Elementary School
High
William T. Dwyer High School
Amenities
- # of Garages2
- ViewGarden, Pool, Clubhouse
- WaterfrontNone
Interior
- # of Stories3
- Stories3.00
Exterior
- RoofComp Shingle
- ConstructionCBS, Concrete
School Information
- MiddleJupiter Middle School
Additional Information
- Days on Website84
- ZoningMXD(ci
Listing Details
- OfficeBarbara Helene Schied
Price Change History for 2780 W Community Dr, Jupiter, FL (MLS® #RX-10962541)
| Date | Details | Change |
|---|---|---|
| Status Changed from Active to Price Change | – | |
| Price Reduced from $719,000 to $699,000 | ||
| Status Changed from New to Active | – |
Similar Listings To: 2780 W Community Dr, Jupiter
- ArtiGras 2014 Will Be In Abacoa February 15-17 in Jupiter, FL
- New Courtyard By Marriott Hotel Opens in Jupiter’s Abacoa Community
- Tiger Woods Opens New Restaurant in Jupiter, Florida
- A Personal Perspective: Agent Tom DiSarno In Jupiter Inlet Colony, FL
- The Best Summer Camps in Jupiter and Palm Beach Gardens, Florida
- Ocean Walk is the Malibu of Jupiter
- Top 5 Things to Do in Jupiter, FL
- Riverfront Homes in Jupiter-Tequesta
- Eight Things to do in Jupiter, Florida
- New Year’s Eve in Palm Beach County
- 18826 Loxahatchee River Rd
- 5695 Pennock Point Rd
- 5874 Pennock Point Rd
- 236 Locha Dr
- 5548 Pennock Point Road
- 5524 Pennock Point Rd
- 19121 Se Reach Island Lane
- 1855 Center St
- 137 W Village Wy
- 18808 Se Windward Island Lane
- 18040 Via Rio
- 130 S Village Wy
- Lt 4 19370 Loxahatchee River Road
- 20177 Se Bridgewater Dr
- 5984 Senegal Dr

All listings featuring the BMLS logo are provided by BeachesMLS, Inc. This information is not verified for authenticity or accuracy and is not guaranteed. Copyright ©2024 BeachesMLS, Inc.
Listing information last updated on May 17th, 2024 at 12:00pm EDT.
 The data relating to real estate for sale on this web site comes in part from the Broker ReciprocitySM Program of the Charleston Trident Multiple Listing Service. Real estate listings held by brokerage firms other than NV Realty Group are marked with the Broker ReciprocitySM logo or the Broker ReciprocitySM thumbnail logo (a little black house) and detailed information about them includes the name of the listing brokers.
The data relating to real estate for sale on this web site comes in part from the Broker ReciprocitySM Program of the Charleston Trident Multiple Listing Service. Real estate listings held by brokerage firms other than NV Realty Group are marked with the Broker ReciprocitySM logo or the Broker ReciprocitySM thumbnail logo (a little black house) and detailed information about them includes the name of the listing brokers.
The broker providing these data believes them to be correct, but advises interested parties to confirm them before relying on them in a purchase decision.
Copyright 2024 Charleston Trident Multiple Listing Service, Inc. All rights reserved.

