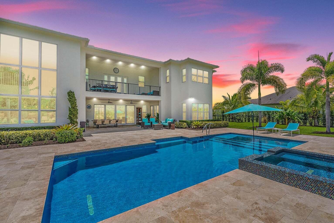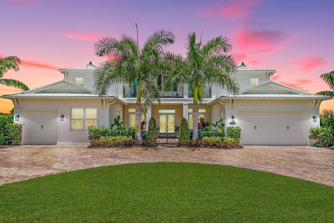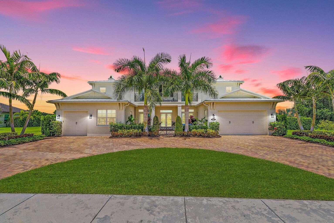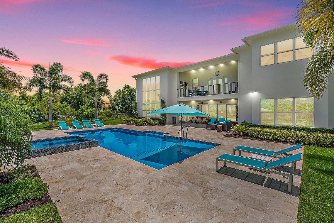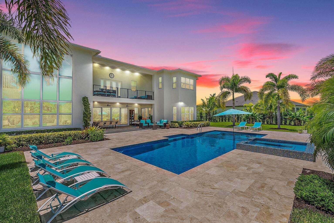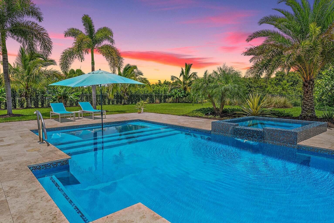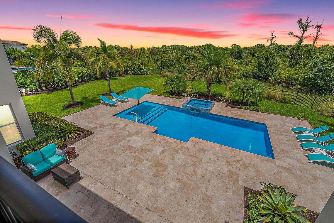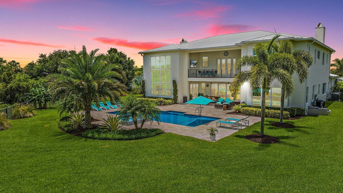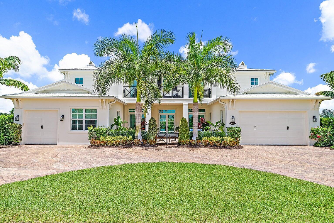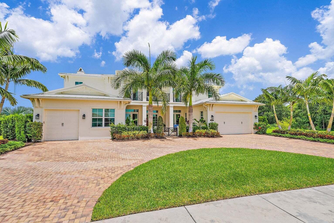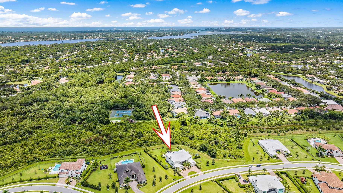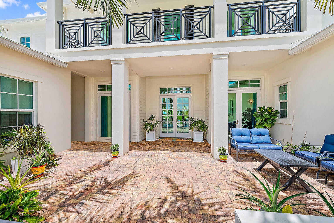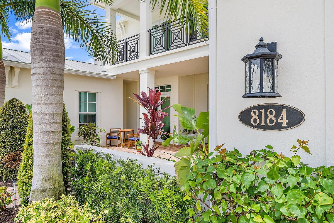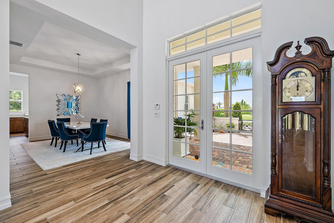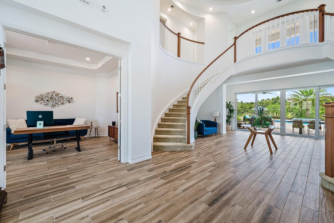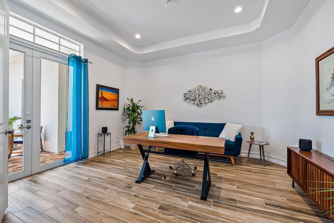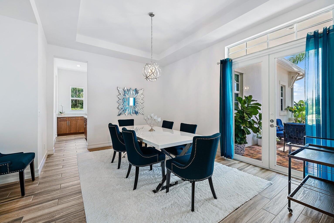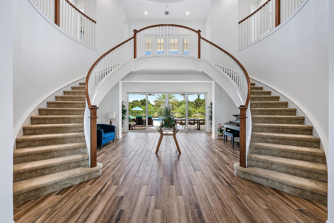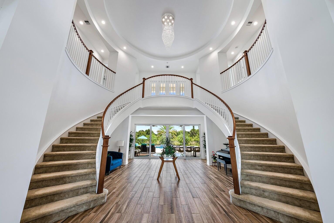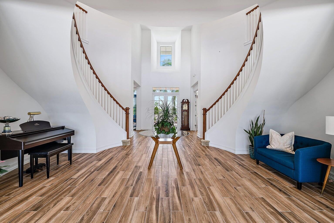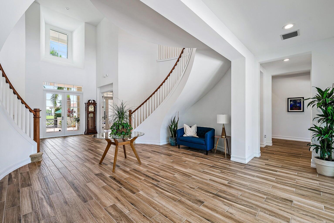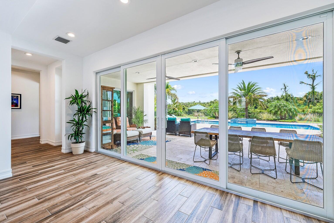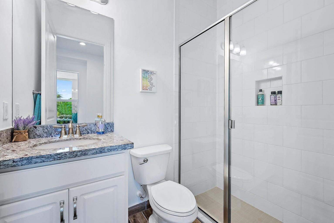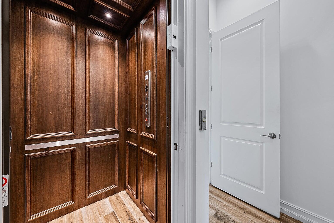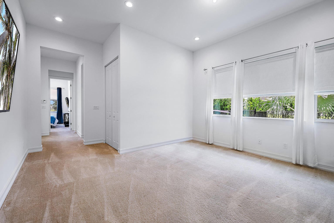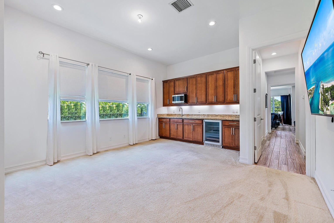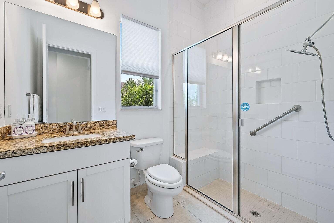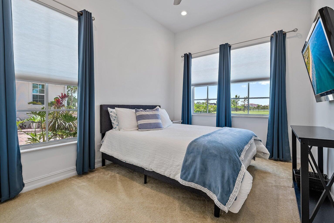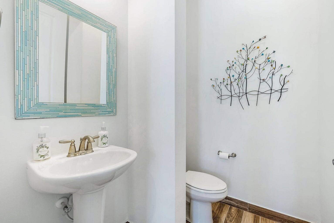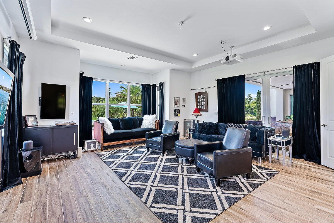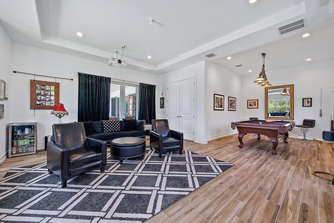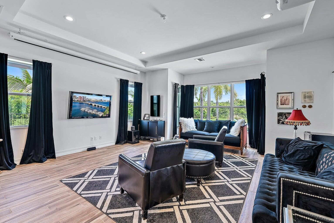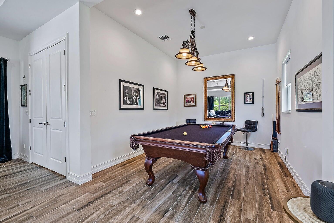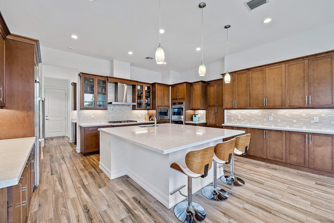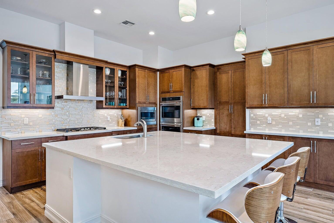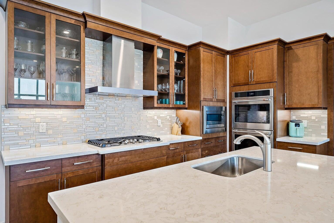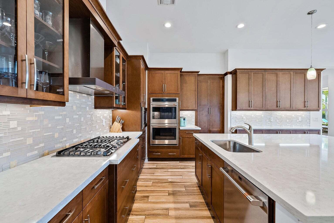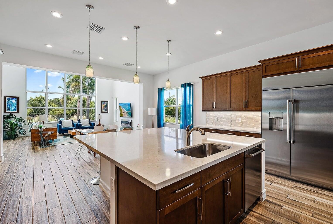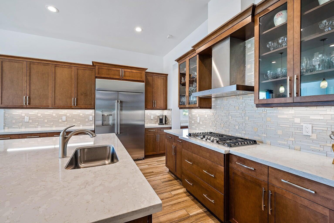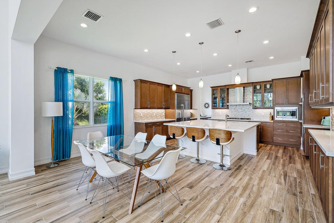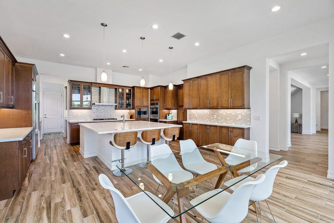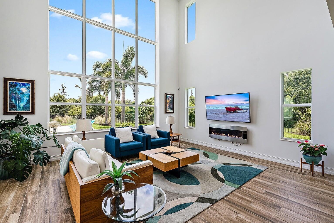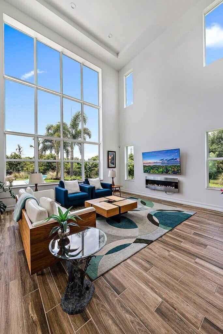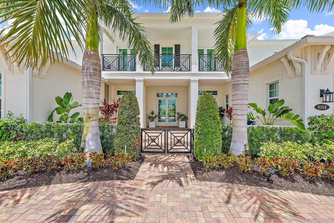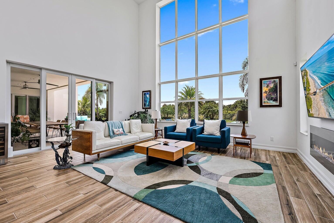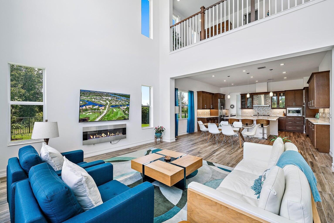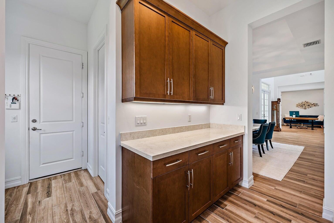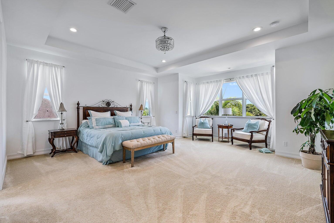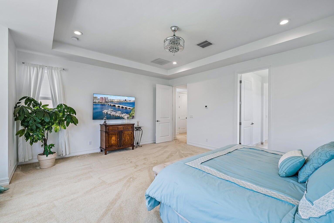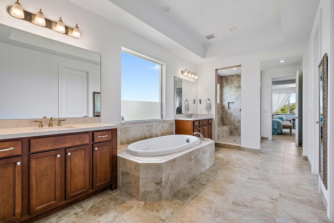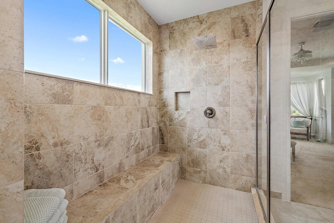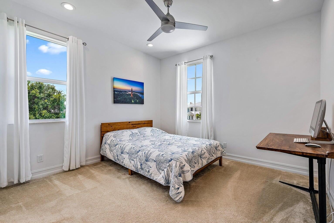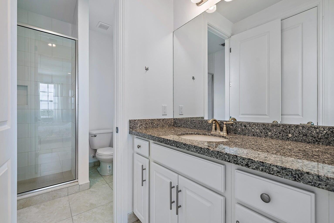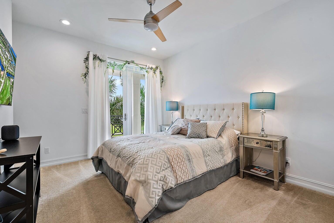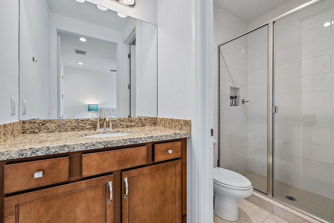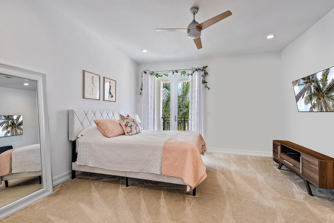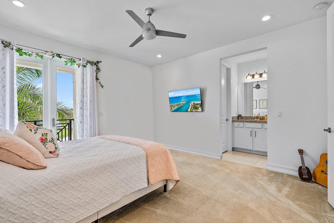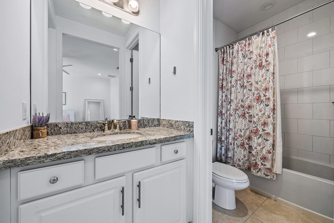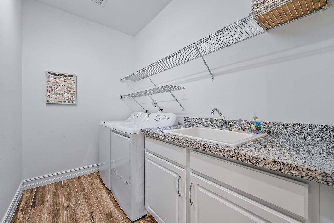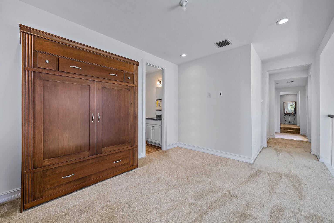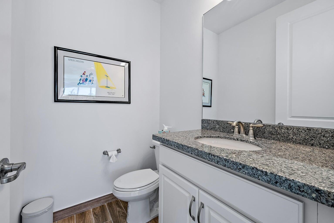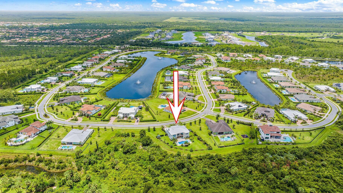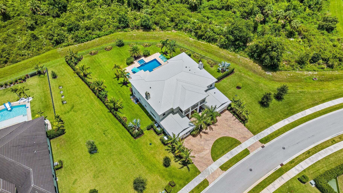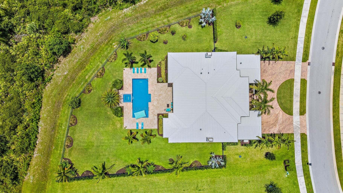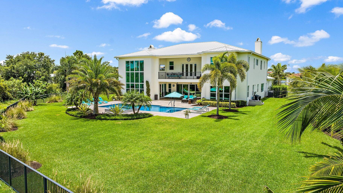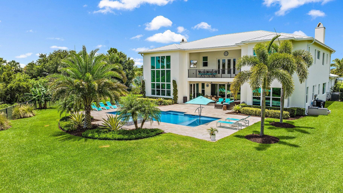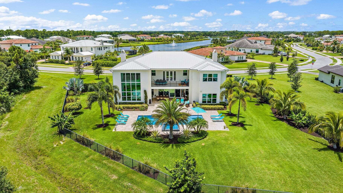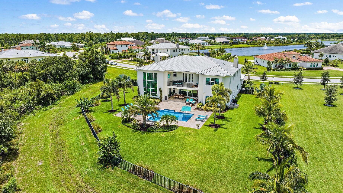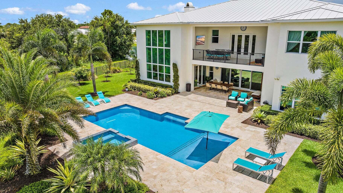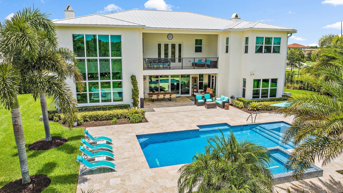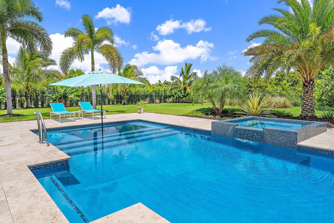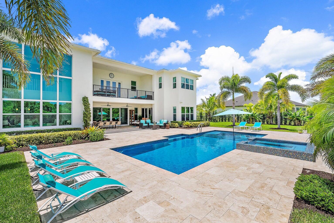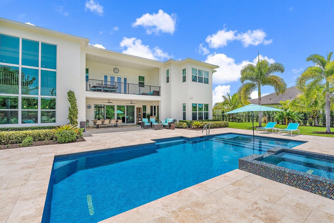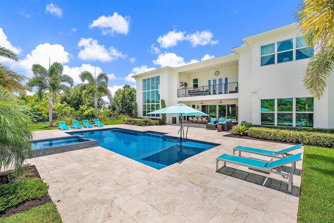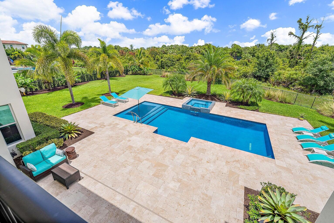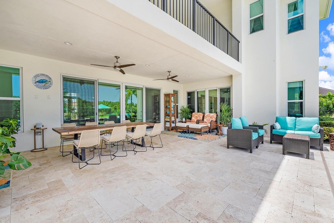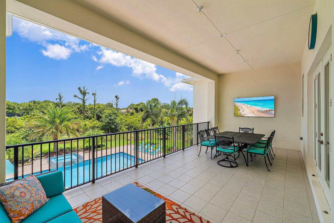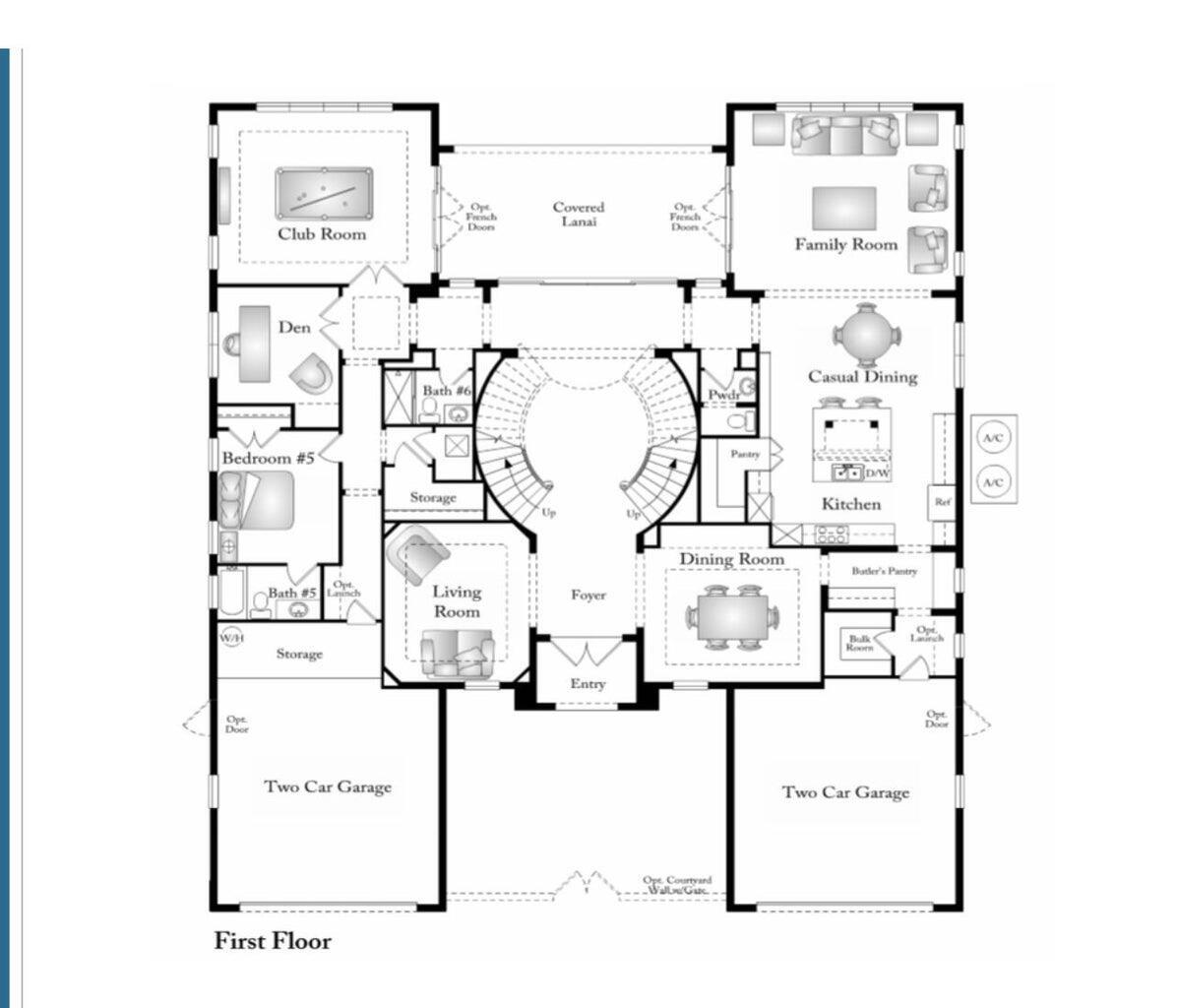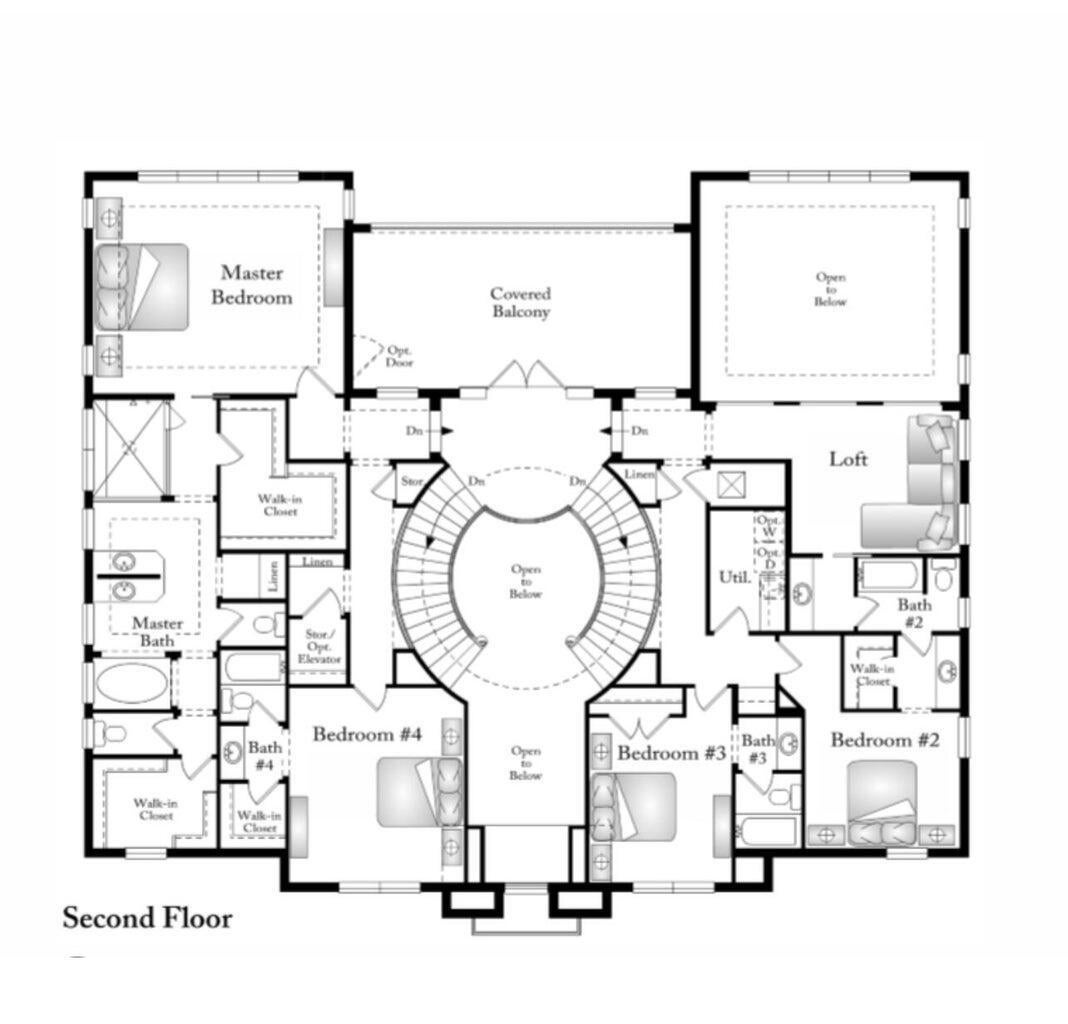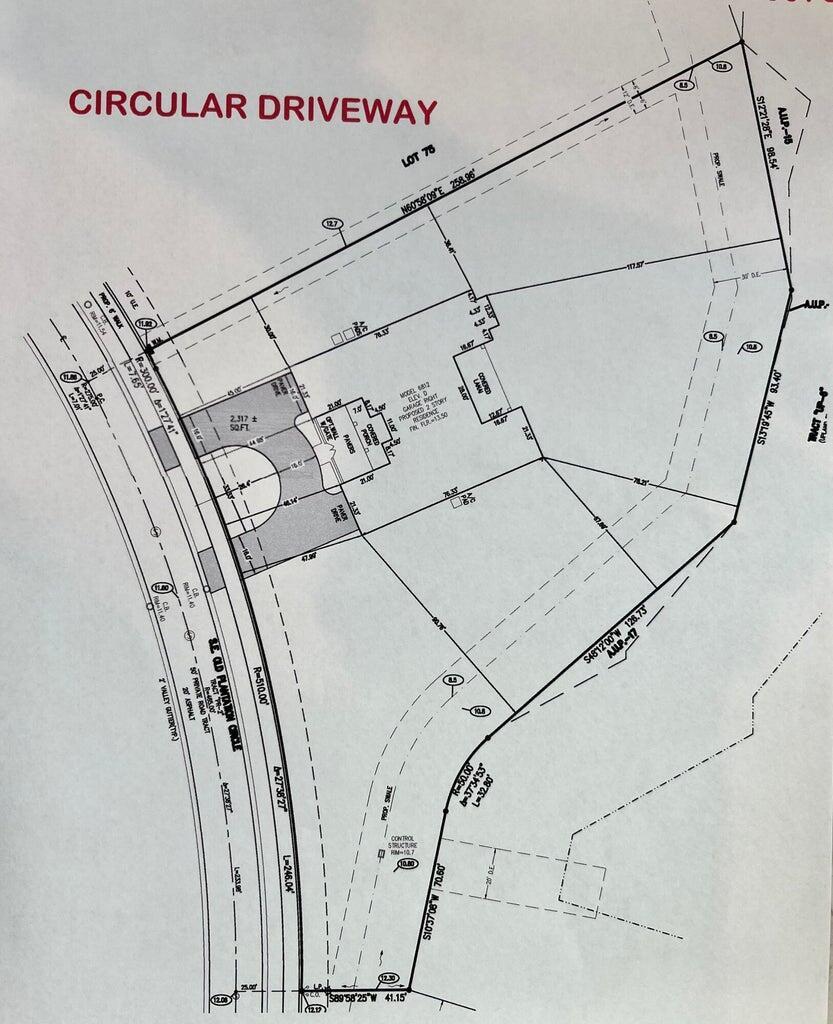Address8184 Se Old Plantation Cir, Jupiter, FL, 33458
Price$4,195,000
- 5 Beds
- 8 Baths
- Residential
- 6,254 SQ FT
- Built in 2020
Welcome Home! This Outstanding Wentworth Model Home was Built in 2020, Sitting On A Gorgeous 1.05 Acre Preserve Lot Has Endless Features & Is Filled With Upgrades! Located In The Prestigious Sought After New Gated Community of ''Prado'', it is close to the Beach, Dining, every convenience and is located in the Heart Of Jupiter! This Impressive Home Offers 5 Bedrooms, plus a Den/Office, Club Room/Media Room, 6 Full Bathrooms & 2 Half Baths, 6254 Living Sq Ft, Spacious 3 Car Garage. Walk up the Circular driveway to the Open Gated Front Courtyard into the Double Glass Door Entryway To find volume ceilings, an Upgraded Expanded Grand Foyer, a Elegant Double Staircase and Extra Large Sliding Doors to the Lanai and Pool. Beautiful Upgraded Tile Floors with a Wood-look throughoutthe Main Living Areas and ALL IMPACT DOORS & WINDOWS. To the left of the foyer entry is the Office/Den with Walk Out Double Doors onto the Courtyard. To the right of the entry is the Formal Dining Room that can accommodate a Large Gathering, also with Beautiful Glass Double Doors to the Courtyard. Walk through the Butlers Pantry & toward the Kitchen which Offers numerous Solid Wood 42'' Raised Cabinetry With Crown Molding, under cabinet lighting with walk-in sensors, gorgeous Quartz Countertops, A Large Kitchen Island, Top Of The Line SS Appliances including a 5-burner Gas Stove, Double Oven & a very spacious customized Walk In Pantry with sensor lighting. The Kitchen Flows into the Breakfast area & Two story Family Room that offers a wall of windows offering Abundant Natural Light and gorgeous views of the pool and preserve. Turn toward the hallway to find a half bath for guests and a full cabana bathroom. The Club Room/Media Room Is the Perfect Space To Entertain Family and Friends, Host Great Billiards Games, Movie Nights and more. This home also offers a private retreat suite for Guests, In-Laws, or a Nanny which includes a mini fridge, sink & cabinetry for any needs. It has a living area, a bedroom and its own en-suite full bathroom. It also provides its own door to the front courtyard. Just off the retreat, this home has a beautiful wood paneled elevator with phone connections and alarm for convenience and safety moving between the two floors. Walking out the Glass Sliding Doors To The expanded Covered Lanai Offering Extended Travertine Decking With A Beautiful Salt Water Heated Pool, a large Sun Shelf & Hot Tub. The Privately Landscaped Backyard Is A True Oasis & A Great Place To End The Day Dining, Swimming and Relaxing. On the 2nd level you will Rest and Relax in the Expanded Owners Suite, a Private Retreat with a Large Ensuite Bathroom, dual vanities, His & Her Lavatories, and Two Spacious Walk-in Closets. A Spa feel is complete with a separate Soaker Tub & Large Walk-in Glass Shower. The other 3 Bedrooms All Offer Ensuite Bathrooms and Walk-in Closets. Two Bedrooms share a Walk Out Balcony To Enjoy The Sunrises & Sunset Views. There Is An Upstairs Loft With Half Bath Overlooking the Family Room and Fabulous Views of the Property, Pool and Preserve. This Additional Multipurpose, Reading, Gaming Or Craft Room can also be converted into a bedroom if desired. In addition, the 2nd story Landing has Large Sliders to an expanded Balcony with Breathtaking Views of the Pool and Property. The Laundry Room Is conveniently located on the 2nd floor. The Expansive Circular Driveway Is Perfect To Park Multiple Cars on the Driveway & Convenient When Pulling Out Of Any Of Your 3-car Garages. Welcome Home to Luxury Living in the Beautiful Family Friendly Community of Prado!
Upcoming Open Houses
- Date/TimeSaturday, April 27th, 11:30am - 1:30pm
Essential Information
- MLS® #RX-10971346
- Price$4,195,000
- HOA Fees$351
- Taxes$26,587 (2024)
- Bedrooms5
- Bathrooms8.00
- Full Baths6
- Half Baths2
- Square Footage6,254
- Acres1.06
- Price/SqFt$671 USD
- Year Built2020
- TypeResidential
- RestrictionsBuyer Approval
- StatusActive
Community Information
- Address8184 Se Old Plantation Cir
- SubdivisionPRADO
- DevelopmentPRADO
- CityJupiter
- CountyMartin
- StateFL
- Zip Code33458
Sub-Type
Residential, Single Family Detached
Area
5020 - Jupiter/Hobe Sound (Martin County) - South of Bridge Rd
Utilities
Cable, 3-Phase Electric, Public Sewer, Public Water
Parking
Garage - Attached, 2+ Spaces, Driveway, Drive - Circular
Pool
Inground, Heated, Spa, Salt Water
Interior Features
Cook Island, Split Bedroom, Walk-in Closet, Pantry, Foyer, Elevator, Roman Tub, Laundry Tub, Entry Lvl Lvng Area
Appliances
Dishwasher, Dryer, Microwave, Refrigerator, Washer, Water Heater - Gas, Auto Garage Open, Wall Oven, Range - Gas
Cooling
Ceiling Fan, Central, Electric
Exterior Features
Open Balcony, Fence, Covered Patio, Auto Sprinkler, Open Porch
Lot Description
1 to < 2 Acres, Sidewalks, Paved Road, West of US-1
Elementary
Hobe Sound Elementary School
Office
Keller Williams Realty Jupiter
Amenities
- AmenitiesNone
- # of Garages3
- ViewPreserve
- WaterfrontNone
- Has PoolYes
Interior
- HeatingCentral, Electric
- # of Stories2
- Stories2.00
Exterior
- WindowsImpact Glass
- RoofMetal
- ConstructionBlock, Concrete, CBS
School Information
- MiddleMurray Middle School
- HighMartin County High School
Additional Information
- Days on Website36
- Zoningres
Listing Details
Price Change History for 8184 Se Old Plantation Cir, Jupiter, FL (MLS® #RX-10971346)
| Date | Details | Change |
|---|---|---|
| Status Changed from New to Active | – | |
| Status Changed from Coming Soon to New | – |
Similar Listings To: 8184 Se Old Plantation Cir, Jupiter
- ArtiGras 2014 Will Be In Abacoa February 15-17 in Jupiter, FL
- New Courtyard By Marriott Hotel Opens in Jupiter’s Abacoa Community
- Tiger Woods Opens New Restaurant in Jupiter, Florida
- A Personal Perspective: Agent Tom DiSarno In Jupiter Inlet Colony, FL
- The Best Summer Camps in Jupiter and Palm Beach Gardens, Florida
- Ocean Walk is the Malibu of Jupiter
- Top 5 Things to Do in Jupiter, FL
- Riverfront Homes in Jupiter-Tequesta
- Eight Things to do in Jupiter, Florida
- New Year’s Eve in Palm Beach County
- 5695 Pennock Point Rd
- 18826 Loxahatchee River Rd
- 5874 Pennock Point Rd
- 5548 Pennock Point Road
- 5524 Pennock Point Rd
- 19121 Se Reach Island Lane
- 1855 Center St
- 137 W Village Wy
- 274 Locha Dr
- 18808 Se Windward Island Lane
- 18040 Via Rio
- 130 S Village Wy
- Lt 4 19370 Loxahatchee River Road
- 20177 Se Bridgewater Dr
- 219 Echo Dr

All listings featuring the BMLS logo are provided by BeachesMLS, Inc. This information is not verified for authenticity or accuracy and is not guaranteed. Copyright ©2024 BeachesMLS, Inc.
Listing information last updated on April 27th, 2024 at 4:00pm EDT.
 The data relating to real estate for sale on this web site comes in part from the Broker ReciprocitySM Program of the Charleston Trident Multiple Listing Service. Real estate listings held by brokerage firms other than NV Realty Group are marked with the Broker ReciprocitySM logo or the Broker ReciprocitySM thumbnail logo (a little black house) and detailed information about them includes the name of the listing brokers.
The data relating to real estate for sale on this web site comes in part from the Broker ReciprocitySM Program of the Charleston Trident Multiple Listing Service. Real estate listings held by brokerage firms other than NV Realty Group are marked with the Broker ReciprocitySM logo or the Broker ReciprocitySM thumbnail logo (a little black house) and detailed information about them includes the name of the listing brokers.
The broker providing these data believes them to be correct, but advises interested parties to confirm them before relying on them in a purchase decision.
Copyright 2024 Charleston Trident Multiple Listing Service, Inc. All rights reserved.

