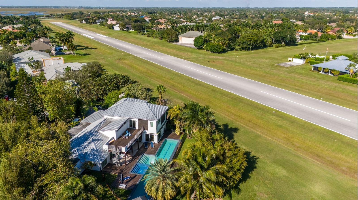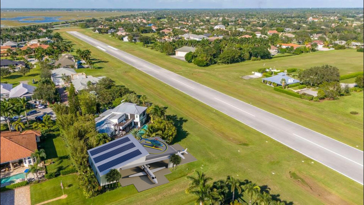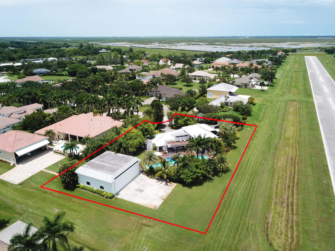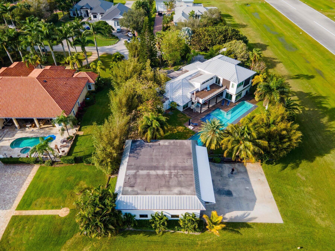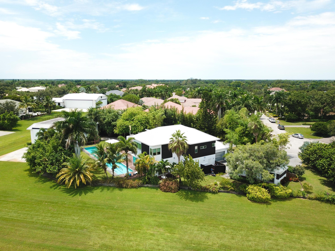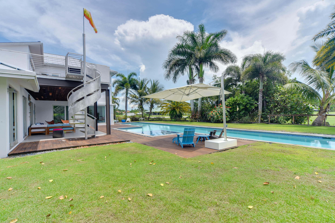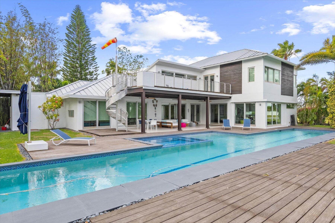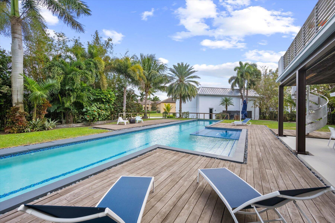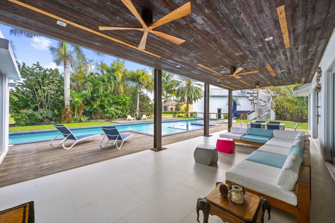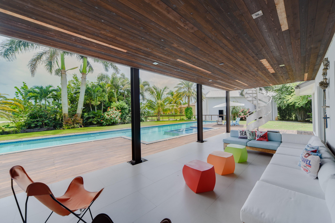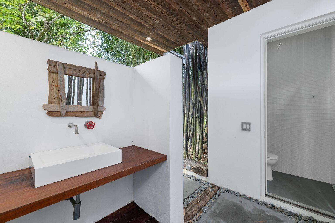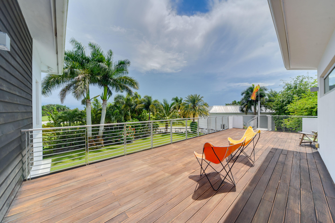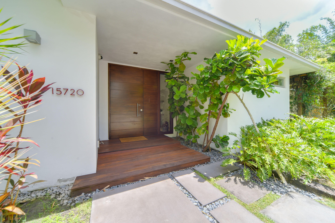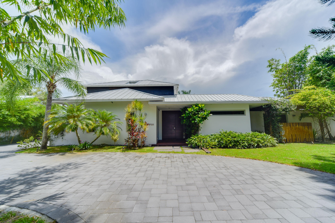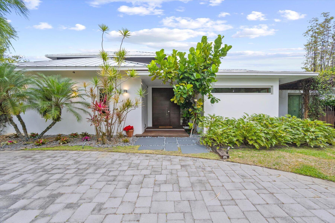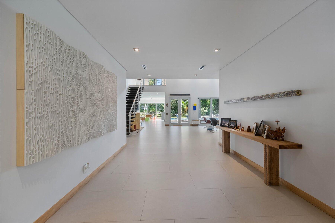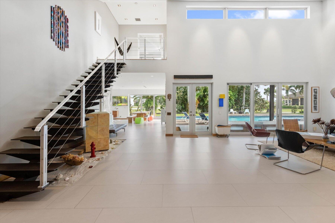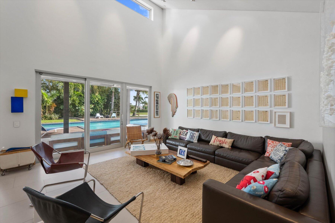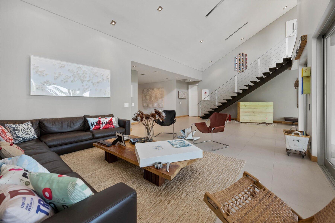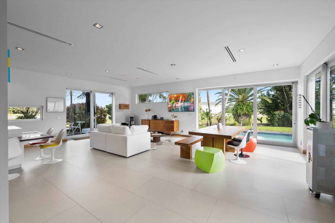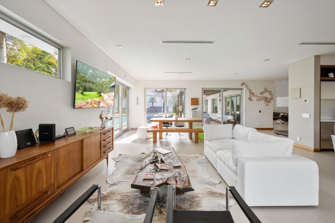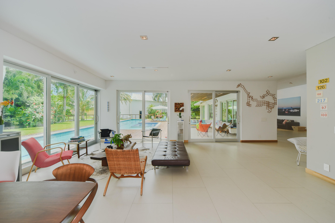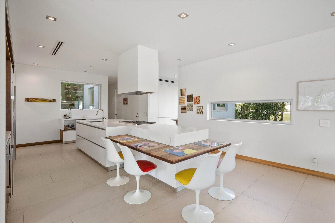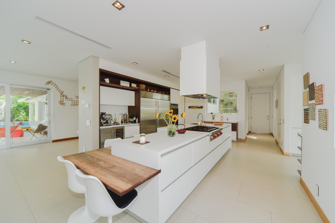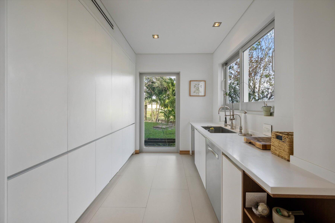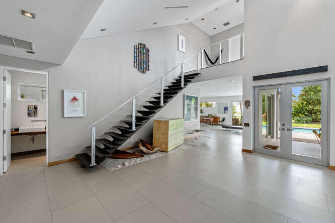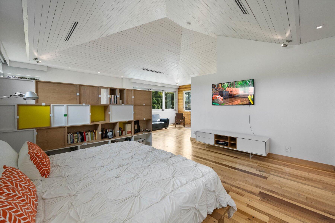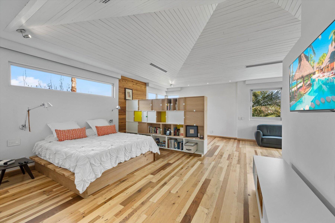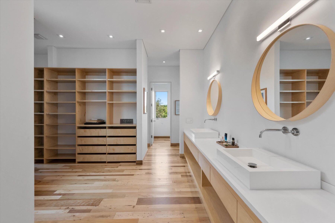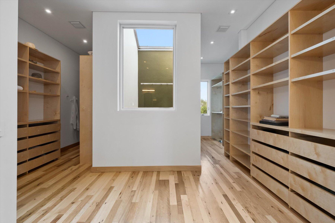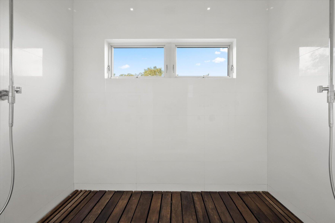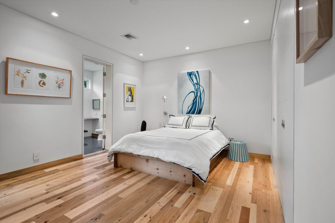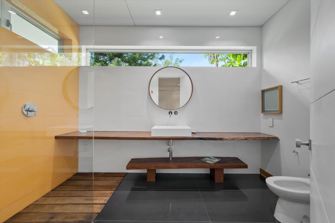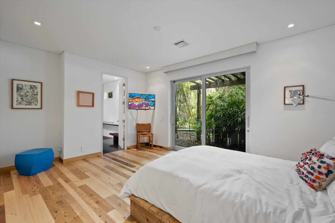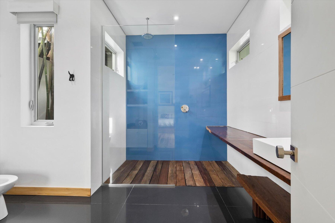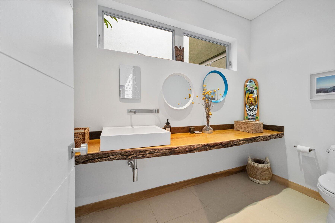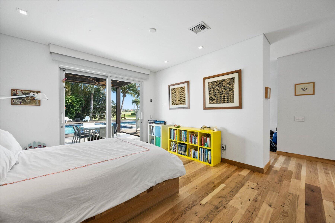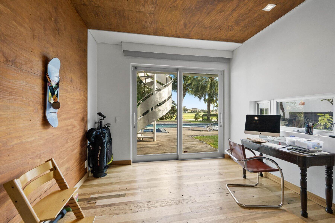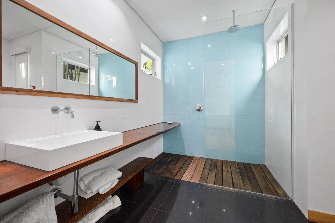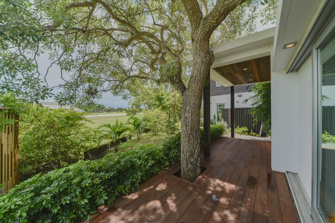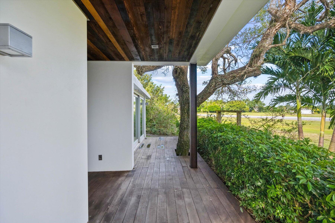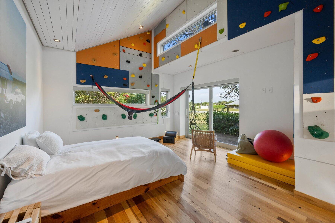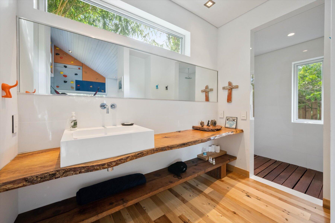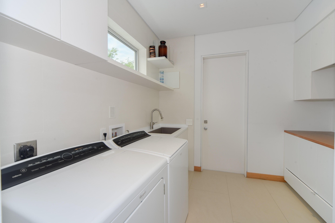Address15720 Weatherly Rd, Wellington, FL, 33414
Price$4,850,000
- 5 Beds
- 7 Baths
- Residential
- 5,873 SQ FT
- Built in 2016
Custom estate home located directly on the runway of South Florida's premier aeronautical community. This 5,427 sq ft home is brimming with one-of-a-kind details seamlessly blending modern architecture with luxurious living. Each room was designed to highlight the ample natural light, high celling's, and open floorplan, creating an effortless layout throughout the home.Featuring 5 oversized bedrooms with en-suite baths and a detached guesthouse. The second story offers a primary suite with dual walk-in closets, a spa-inspired bathroom, and a private terrace overlooking the runway and pool. The gourmet kitchen is ideal for entertaining from the large island housing an oversized gas range, Sub-Zero refrigerator, separate prep area with double dishwashers, and a wine room. The amenities continue outdoors with a lap pool, dual heated jacuzzi, a Brazilian teak patio, and a cabana bath. Just steps away from the home is a 56'W × 46'd hangar (44'w × 14' high door opening). There is additional airplane parking on the 50'×50' concrete ramp. Located on over an 1+/- acre lot, this property is complete with impact glass and a metal roof. In addition a new Project for upgrading the existing hangar is available. Property Features: -Built in 2015 -Custom designed home inspired on modern architecture -5 bedrooms all complete with en-suite bathrooms -Detached guest house used as gym or guest bedroom - 83' Lap pool -Top of the line construction materials, appliances, and finishes throughout - Natural light, high ceilings, and open floor plan - 56'W × 46'd hanger (possibility to expand up to 90' X 50') project available. The Aero club: - Located within a mile of Wellington's top equestrian venues - Private luxury aeronautical community - 4,000' paved & lit runway -On-site availability of AV gas & jet fuel at cost
Essential Information
- MLS® #RX-10954310
- Price$4,850,000
- HOA Fees$300
- Taxes$31,558 (2023)
- Bedrooms5
- Bathrooms7.00
- Full Baths6
- Half Baths1
- Square Footage5,873
- Acres0.92
- Price/SqFt$826 USD
- Year Built2016
- TypeResidential
- RestrictionsNone
- StyleContemporary, European
- StatusActive
Community Information
- Address15720 Weatherly Rd
- Area5520
- CityWellington
- CountyPalm Beach
- StateFL
- Zip Code33414
Sub-Type
Residential, Single Family Detached
Subdivision
WELLINGTON AERO CLUB OF THE LANDINGS AT WELLINGTON
Amenities
Bike - Jog, Community Room, Pilot House, Runway Paved, Airpark
Utilities
Cable, 3-Phase Electric, Gas Bottle, Public Water, Septic, Underground
Parking
2+ Spaces, Drive - Circular, Garage - Attached
Pool
Concrete, Equipment Included
Interior Features
Bar, Built-in Shelves, Closet Cabinets, Entry Lvl Lvng Area, Cook Island, Volume Ceiling, Walk-in Closet, Dome Kitchen
Appliances
Auto Garage Open, Central Vacuum, Cooktop, Dishwasher, Disposal, Dryer, Freezer, Ice Maker, Microwave, Range - Electric, Range - Gas, Refrigerator, Washer, Water Heater - Elec
Exterior Features
Auto Sprinkler, Covered Patio, Open Patio, Well Sprinkler, Outdoor Shower, Hangar
Office
Illustrated Properties LLC (We
Amenities
- # of Garages3
- WaterfrontNone
- Has PoolYes
Interior
- HeatingCentral, Electric
- CoolingCentral, Electric
- # of Stories2
- Stories2.00
Exterior
- Lot Description1/2 to < 1 Acre
- WindowsImpact Glass
- RoofMetal
- ConstructionBlock, CBS, Concrete
Additional Information
- Days on Website91
- ZoningRE1
Listing Details

All listings featuring the BMLS logo are provided by BeachesMLS, Inc. This information is not verified for authenticity or accuracy and is not guaranteed. Copyright ©2024 BeachesMLS, Inc.
Listing information last updated on April 27th, 2024 at 4:45pm EDT.
 The data relating to real estate for sale on this web site comes in part from the Broker ReciprocitySM Program of the Charleston Trident Multiple Listing Service. Real estate listings held by brokerage firms other than NV Realty Group are marked with the Broker ReciprocitySM logo or the Broker ReciprocitySM thumbnail logo (a little black house) and detailed information about them includes the name of the listing brokers.
The data relating to real estate for sale on this web site comes in part from the Broker ReciprocitySM Program of the Charleston Trident Multiple Listing Service. Real estate listings held by brokerage firms other than NV Realty Group are marked with the Broker ReciprocitySM logo or the Broker ReciprocitySM thumbnail logo (a little black house) and detailed information about them includes the name of the listing brokers.
The broker providing these data believes them to be correct, but advises interested parties to confirm them before relying on them in a purchase decision.
Copyright 2024 Charleston Trident Multiple Listing Service, Inc. All rights reserved.

